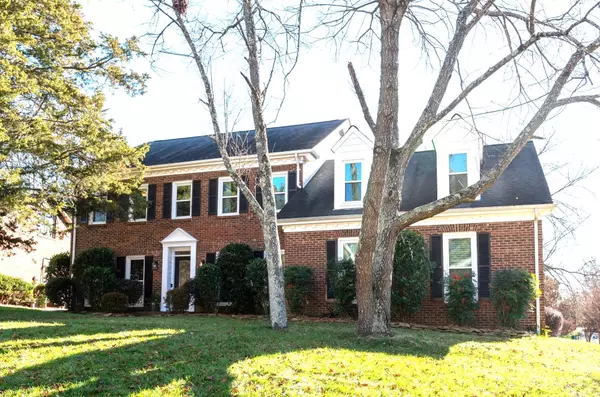$743,000
$740,000
0.4%For more information regarding the value of a property, please contact us for a free consultation.
2900 Polo Ridge CT Charlotte, NC 28210
4 Beds
3 Baths
2,829 SqFt
Key Details
Sold Price $743,000
Property Type Single Family Home
Sub Type Single Family Residence
Listing Status Sold
Purchase Type For Sale
Square Footage 2,829 sqft
Price per Sqft $262
Subdivision Cameron Wood
MLS Listing ID 4092245
Sold Date 01/10/24
Style Transitional
Bedrooms 4
Full Baths 2
Half Baths 1
HOA Fees $33/ann
HOA Y/N 1
Abv Grd Liv Area 2,829
Year Built 1987
Lot Size 0.280 Acres
Acres 0.28
Property Description
Lovely brick home in popular Cameron Wood. This 4 bed, 2 1/2 bath home is one of the largest floor plans in the neighborhood. Located on a large corner lot, this home features a spacious open floor plan, HW floors on the main, large bedrooms, a side entry garage with new garage doors and WiFi controlled opener, fenced yard and huge bonus room over the garage. A well appointed kitchen features granite c-tops, SS appliances, new Bosch dishwasher, lots of cabinet space, and island. The flat fenced yard has plenty of space for backyard activities and includes a large concrete stamped patio and boxed-in gardening area. An in-ground irrigation system services the front and back and a termite baiting system has been installed. Neighborhood amenities include an optional membership for access to a pool, playground, tennis courts, pickleball and clubhouse. There are also extensive walking trails. This home has recently been painted inside. New Apex windows and new patio door installed in 2022.
Location
State NC
County Mecklenburg
Zoning R3
Interior
Heating Electric, Heat Pump
Cooling Central Air
Flooring Carpet, Tile, Wood
Fireplaces Type Family Room, Gas
Fireplace true
Appliance Convection Oven, Dishwasher, Disposal, Electric Cooktop, Electric Water Heater, Microwave
Exterior
Garage Spaces 2.0
Fence Back Yard, Fenced, Full
Community Features Clubhouse, Outdoor Pool, Tennis Court(s), Walking Trails
Utilities Available Cable Available, Electricity Connected
Roof Type Composition
Garage true
Building
Lot Description Corner Lot
Foundation Slab
Sewer Public Sewer
Water City
Architectural Style Transitional
Level or Stories Two
Structure Type Brick Partial,Other - See Remarks
New Construction false
Schools
Elementary Schools Smithfield
Middle Schools Quail Hollow
High Schools South Mecklenburg
Others
Senior Community false
Restrictions Architectural Review
Acceptable Financing Cash, Conventional
Listing Terms Cash, Conventional
Special Listing Condition None
Read Less
Want to know what your home might be worth? Contact us for a FREE valuation!

Our team is ready to help you sell your home for the highest possible price ASAP
© 2024 Listings courtesy of Canopy MLS as distributed by MLS GRID. All Rights Reserved.
Bought with Anthony Frantilla • Allen Tate SouthPark








