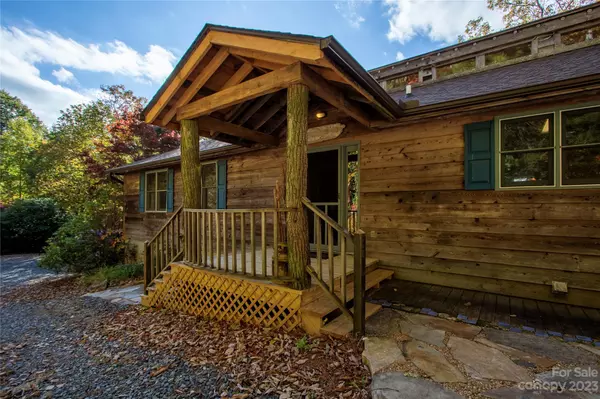$715,000
$779,400
8.3%For more information regarding the value of a property, please contact us for a free consultation.
490 Girls Camp RD Little Switzerland, NC 28749
4 Beds
3 Baths
1,744 SqFt
Key Details
Sold Price $715,000
Property Type Single Family Home
Sub Type Single Family Residence
Listing Status Sold
Purchase Type For Sale
Square Footage 1,744 sqft
Price per Sqft $409
MLS Listing ID 4086987
Sold Date 01/09/24
Style Arts and Crafts
Bedrooms 4
Full Baths 3
Abv Grd Liv Area 1,744
Year Built 1994
Lot Size 10.450 Acres
Acres 10.45
Property Sub-Type Single Family Residence
Property Description
MAGICAL the moment you enter & FIRST TIME TO BE OFFERED. SITTING ON 10.45 ACRES OF THE ORIGINAL GIRLS CAMP PROPERTY that adjoins the Blue Ridge Parkway. When the camp closed, the land was divided. The view from the home is full view of the Black Mountains which includes Mount Mitchell, tallest ridge east of the Rockies with a Sunset Every day! A FAMILY home for grandchildren to enjoy the comforts of mountain life.Two bedrooms on each side of the home separated by a full bath. The builder created a stone –walled shower that was his trademark. Two level covered & open deck. Beautiful wood floors thruout & vaulted ceiling in Great room. Display art creations in every nook. The lower level is made for the kids. Workshop for the artists to create, exercise,recreatiion and family area to have music or dance to enjoy the free spirit embodied here. Outdoor fire pit, zip line w/hiking trails to take you into the forest where you may see Peter Pan and the lost Boys! A TRULY MAGICAL ESTATE!
Location
State NC
County Mitchell
Zoning NONE
Rooms
Basement Daylight, Exterior Entry, Full, Interior Entry, Partially Finished, Walk-Out Access, Walk-Up Access
Guest Accommodations None
Main Level Bedrooms 4
Interior
Interior Features Breakfast Bar, Open Floorplan, Vaulted Ceiling(s)
Heating Central, Electric, Humidity Control
Cooling Central Air
Flooring Wood
Fireplaces Type Family Room, Fire Pit, Primary Bedroom, Wood Burning
Fireplace true
Appliance Dishwasher, Dryer, Electric Cooktop, Exhaust Fan, Exhaust Hood, Microwave, Refrigerator, Self Cleaning Oven, Washer
Laundry In Basement, Inside, Laundry Room, Lower Level
Exterior
Exterior Feature Fire Pit
Community Features None
Utilities Available Electricity Connected, Satellite Internet Available
Waterfront Description None
View Long Range, Mountain(s), Winter, Year Round
Roof Type Shingle
Street Surface Gravel
Porch Covered, Deck, Front Porch, Wrap Around
Garage false
Building
Lot Description Adjoins Forest, Private, Sloped, Creek/Stream, Wooded, Views, Wooded
Foundation Slab
Builder Name MESSER
Sewer Septic Installed
Water Well
Architectural Style Arts and Crafts
Level or Stories One
Structure Type Wood
New Construction false
Schools
Elementary Schools Unspecified
Middle Schools Unspecified
High Schools Unspecified
Others
Senior Community false
Restrictions No Restrictions
Acceptable Financing Cash, Conventional
Horse Property None
Listing Terms Cash, Conventional
Special Listing Condition None
Read Less
Want to know what your home might be worth? Contact us for a FREE valuation!

Our team is ready to help you sell your home for the highest possible price ASAP
© 2025 Listings courtesy of Canopy MLS as distributed by MLS GRID. All Rights Reserved.
Bought with Carol Pennell • IvesterJackson Blackstream







