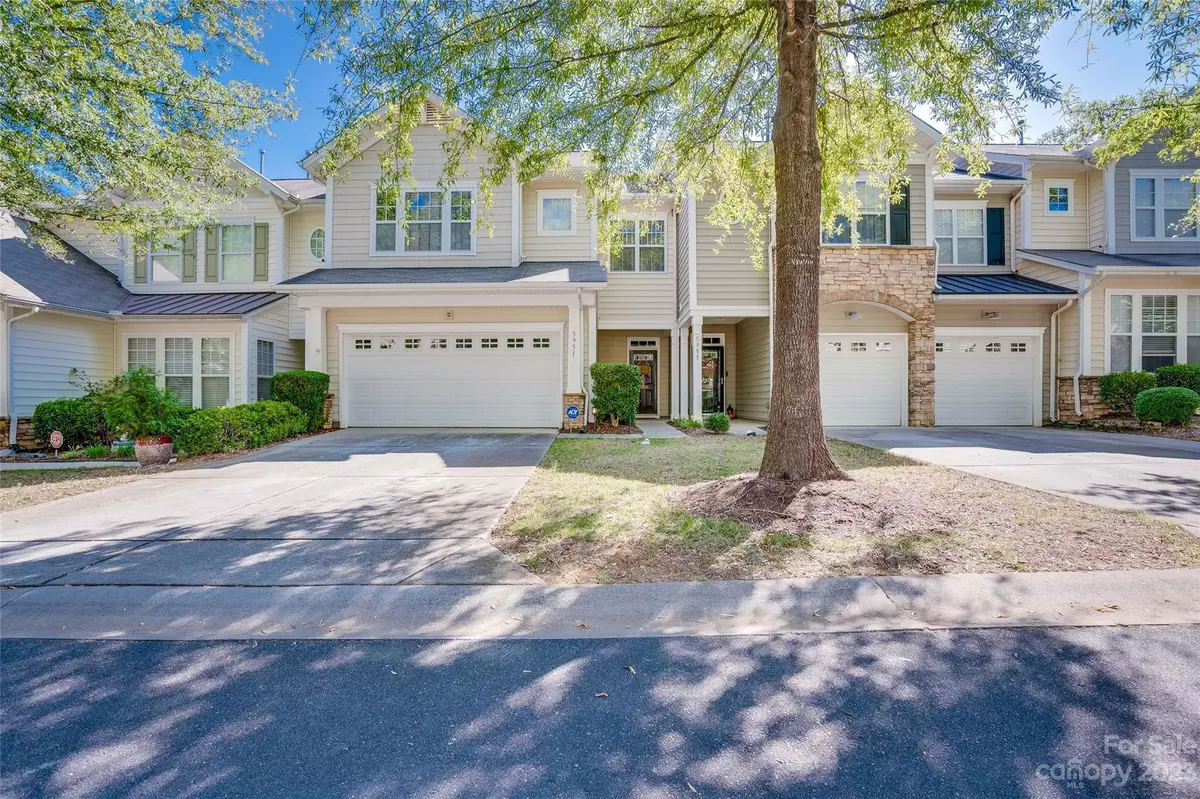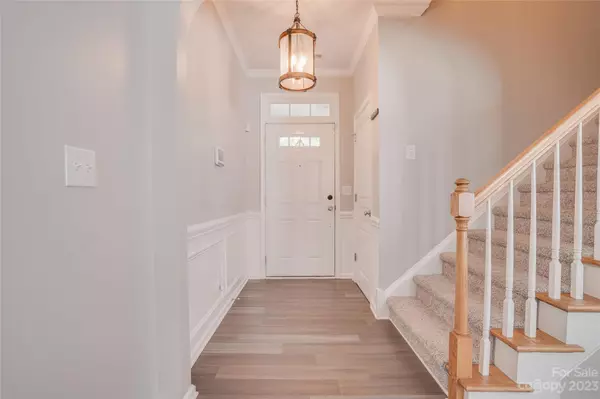$350,000
$350,000
For more information regarding the value of a property, please contact us for a free consultation.
5951 Pale Moss LN Charlotte, NC 28269
3 Beds
3 Baths
1,753 SqFt
Key Details
Sold Price $350,000
Property Type Townhouse
Sub Type Townhouse
Listing Status Sold
Purchase Type For Sale
Square Footage 1,753 sqft
Price per Sqft $199
Subdivision Crosspointe
MLS Listing ID 4068859
Sold Date 01/05/24
Bedrooms 3
Full Baths 2
Half Baths 1
HOA Fees $327/mo
HOA Y/N 1
Abv Grd Liv Area 1,753
Year Built 2006
Lot Size 2,308 Sqft
Acres 0.053
Property Sub-Type Townhouse
Property Description
Welcome to this exquisite townhome at CrossPointe in the highly sought-after Highland Creek community. Upon entering, an inviting foyer leads to spacious living room with large windows allowing plenty of natural lighting, a cozy gas fireplace, upgraded light fixtures, half bathroom, private patio, and Bamboo flooring though out the main level. Kitchen features elegant granite countertops, stainless steel appliances, custom backsplash, spacious cabinets, pantry, and door leading to a large two car garage. Upstairs the spacious master bedroom boasts a beautiful custom accent wall, bamboo flooring, ceiling fan, and access to deck. Master bath features walk-in shower, garden tub, dual vanity sinks, and a large walk-in closet adorning a beautiful accent wall. Upstairs you will also find two bedrooms complete with upgraded light fixtures with ceiling fans, a full bathroom, & separate laundry room. Conveniently near shopping, restaurants,you will love calling this amazing townhouse your home.
Location
State NC
County Mecklenburg
Zoning R9PUD
Interior
Heating Central, Natural Gas
Cooling Central Air, Electric
Appliance Dishwasher, Disposal, Dryer, Electric Range, Microwave, Refrigerator, Washer/Dryer
Laundry Laundry Room, Upper Level
Exterior
Garage Spaces 2.0
Waterfront Description None
Street Surface Concrete
Garage true
Building
Foundation Slab
Sewer Public Sewer
Water City
Level or Stories Two
Structure Type Brick Partial
New Construction false
Schools
Elementary Schools Highland Creek
Middle Schools Ridge Road
High Schools Mallard Creek
Others
HOA Name Hawthorne Management Company
Senior Community false
Acceptable Financing Cash, Conventional, FHA, VA Loan
Listing Terms Cash, Conventional, FHA, VA Loan
Special Listing Condition None
Read Less
Want to know what your home might be worth? Contact us for a FREE valuation!

Our team is ready to help you sell your home for the highest possible price ASAP
© 2025 Listings courtesy of Canopy MLS as distributed by MLS GRID. All Rights Reserved.
Bought with Michael Nester • Dickens Mitchener & Associates Inc







