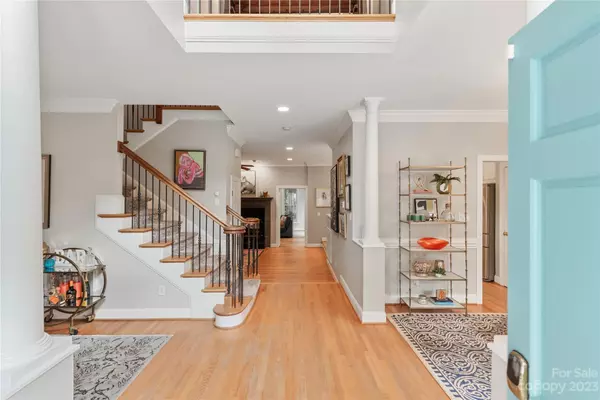$900,000
$950,000
5.3%For more information regarding the value of a property, please contact us for a free consultation.
4115 Barmettler DR Charlotte, NC 28211
4 Beds
3 Baths
3,132 SqFt
Key Details
Sold Price $900,000
Property Type Single Family Home
Sub Type Single Family Residence
Listing Status Sold
Purchase Type For Sale
Square Footage 3,132 sqft
Price per Sqft $287
Subdivision Cotswold
MLS Listing ID 4070520
Sold Date 12/19/23
Style Traditional
Bedrooms 4
Full Baths 2
Half Baths 1
Construction Status Completed
Abv Grd Liv Area 3,132
Year Built 1996
Lot Size 0.610 Acres
Acres 0.61
Property Description
Bright & sunny 2.5 story all-brick home w/wonderful living space situated on a highly desirable Cotswold street w/spacious private back yard. Features include 9' ceilings, hardwoods on all levels, family room and large sunroom that share a two-sided fireplace. A bright kitchen opens into the breakfast area & front family room that could be used as an office or playroom. Lovely primary BR with sitting area & private staircase to 3rd floor that is currently used as an office/gym. Spacious primary bath and a customizable walk-in California Closet. Three bedroom closets have been upgraded to custom closets. Large deck with gas hookup for a grill and “She-Shed” within a fenced in backyard that boasts lots of privacy and plenty of space for addition or a pool. New HVAC on main and water heater. 2 car garage. Seller is offering a seller paid credit of $2500 to refinish the hardwoods on main. Shared driveway w/house next door & both owners have deeded access.
Location
State NC
County Mecklenburg
Zoning R3
Interior
Interior Features Breakfast Bar, Walk-In Closet(s), Whirlpool
Heating Forced Air, Natural Gas
Cooling Ceiling Fan(s), Central Air
Flooring Tile, Wood
Fireplaces Type Gas Log, Living Room, See Through
Fireplace true
Appliance Dishwasher, Disposal, Electric Oven, Exhaust Fan, Gas Range, Gas Water Heater, Microwave
Exterior
Garage Spaces 2.0
Fence Fenced
Roof Type Shingle
Parking Type Driveway, Attached Garage, Shared Driveway
Garage true
Building
Lot Description Level, Private, Wooded
Foundation Crawl Space
Sewer Public Sewer
Water City
Architectural Style Traditional
Level or Stories Two and a Half
Structure Type Brick Full
New Construction false
Construction Status Completed
Schools
Elementary Schools Cotswold
Middle Schools Alexander Graham
High Schools Myers Park
Others
Senior Community false
Acceptable Financing Cash, Conventional
Listing Terms Cash, Conventional
Special Listing Condition None
Read Less
Want to know what your home might be worth? Contact us for a FREE valuation!

Our team is ready to help you sell your home for the highest possible price ASAP
© 2024 Listings courtesy of Canopy MLS as distributed by MLS GRID. All Rights Reserved.
Bought with Kathryn Pearson • Cottingham Chalk








