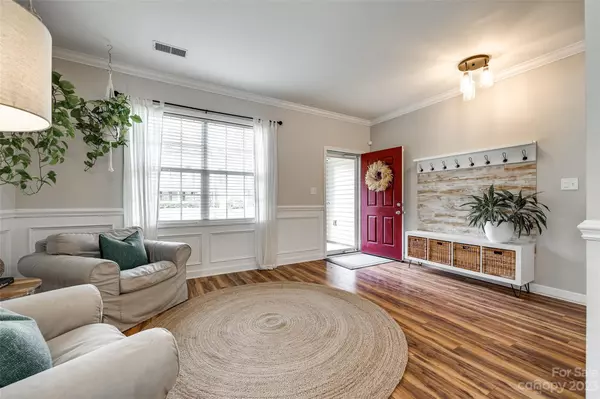$480,000
$480,000
For more information regarding the value of a property, please contact us for a free consultation.
4717 Cascade AVE Rock Hill, SC 29732
4 Beds
3 Baths
2,823 SqFt
Key Details
Sold Price $480,000
Property Type Single Family Home
Sub Type Single Family Residence
Listing Status Sold
Purchase Type For Sale
Square Footage 2,823 sqft
Price per Sqft $170
Subdivision Reflection Park
MLS Listing ID 4073842
Sold Date 12/14/23
Bedrooms 4
Full Baths 2
Half Baths 1
HOA Fees $22/ann
HOA Y/N 1
Abv Grd Liv Area 2,823
Year Built 2005
Lot Size 0.310 Acres
Acres 0.31
Property Description
Welcome to this stunning 4-bedroom, 3-bathroom home nestled in a quiet neighborhood. Step through the front door, and you'll find that the main level of this home has an open floor plan, perfect for both daily living and entertaining. There is a large kitchen, which features granite countertops, SS appliances, a large island, and ample storage space. The kitchen seamlessly flows into the living room with a cozy fireplace, creating an ideal space for gatherings and family meals. In the front, you'll discover a versatile room that can serve as a home office, playroom, or sitting room, and a formal dining room. Upstairs, the generous primary suite is a true retreat. It includes a spacious bedroom with 2 walk-in closets and an ensuite bathroom featuring dual sinks, a soaking tub, and a separate shower. You'll also find three additional well-appointed bedrooms, a guest bath, and bonus room. Outside, the backyard is fenced and private, perfect for outdoor entertaining and relaxation.
Location
State SC
County York
Zoning SF-4
Interior
Heating Natural Gas
Cooling Central Air
Flooring Carpet, Laminate, Vinyl
Appliance Dishwasher, Electric Oven, Electric Range, Microwave, Refrigerator
Exterior
Community Features Clubhouse, Outdoor Pool, Playground, Sidewalks, Street Lights
Garage true
Building
Foundation Slab
Sewer Public Sewer
Water City
Level or Stories Two
Structure Type Brick Partial,Vinyl
New Construction false
Schools
Elementary Schools Old Pointe
Middle Schools Rawlinson Road
High Schools Northwestern
Others
HOA Name One Source Property Management
Senior Community false
Acceptable Financing Cash, Conventional, FHA, VA Loan
Listing Terms Cash, Conventional, FHA, VA Loan
Special Listing Condition None
Read Less
Want to know what your home might be worth? Contact us for a FREE valuation!

Our team is ready to help you sell your home for the highest possible price ASAP
© 2024 Listings courtesy of Canopy MLS as distributed by MLS GRID. All Rights Reserved.
Bought with Katie Pendleton • Lake Homes Realty LLC








