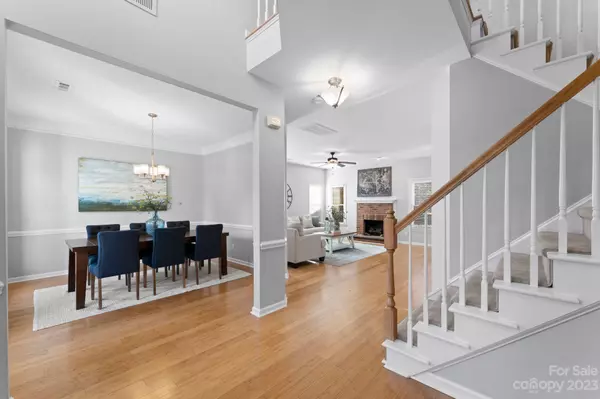$670,000
$640,000
4.7%For more information regarding the value of a property, please contact us for a free consultation.
8409 Newton LN Charlotte, NC 28277
4 Beds
3 Baths
2,710 SqFt
Key Details
Sold Price $670,000
Property Type Single Family Home
Sub Type Single Family Residence
Listing Status Sold
Purchase Type For Sale
Square Footage 2,710 sqft
Price per Sqft $247
Subdivision Landen Meadows
MLS Listing ID 4081709
Sold Date 12/18/23
Bedrooms 4
Full Baths 2
Half Baths 1
HOA Fees $45/ann
HOA Y/N 1
Abv Grd Liv Area 2,710
Year Built 1995
Lot Size 10,890 Sqft
Acres 0.25
Property Sub-Type Single Family Residence
Property Description
COMING SOON, BUT WONT LAST LONG!! Welcome to an impeccably maintained 2-story home offering 4 bdrms, 2.5 baths w an open floor plan that seamlessly combines style & versatility. Main level hosts an office/flex space, dining room & family room that opens to an entertainers dream kitchen. Equipped w/ granite countertops, stainless steel appliances, breakfast area & ample natural light all while giving the perfect blend of comfort, style & practicality. This move-in ready home hosts primary bedroom & en-suite on upper level, along w/ 2 secondary bedrooms. A key feature of this home is the flexible bonus room, adaptable to your needs, whether it be a playroom, media space or add'l guest room. Step outside & enjoy the back patio overlooking the expansive, lush backyard & storage shed for all your gardening tools or recreational equipment. Ideally located for an easy walk to neighborhood pool, playground, tennis courts & green space. Just a minutes drive to grocery, restaurants, & shopping!
Location
State NC
County Mecklenburg
Zoning R9CD
Rooms
Guest Accommodations None
Interior
Interior Features Attic Walk In, Garden Tub, Open Floorplan, Pantry, Walk-In Pantry
Heating Central
Cooling Ceiling Fan(s), Central Air, Zoned
Flooring Carpet, Tile, Wood
Fireplaces Type Family Room
Fireplace true
Appliance Dishwasher, Disposal, Electric Range, Exhaust Fan, Microwave, Oven, Refrigerator
Laundry Inside, Main Level
Exterior
Exterior Feature Fire Pit
Garage Spaces 2.0
Fence Back Yard, Partial
Street Surface Concrete,Paved
Porch Deck, Patio
Garage true
Building
Lot Description Level
Foundation Slab
Sewer Public Sewer
Water City
Level or Stories Two
Structure Type Brick Partial,Vinyl
New Construction false
Schools
Elementary Schools Hawk Ridge
Middle Schools Community House
High Schools Ardrey Kell
Others
Senior Community false
Acceptable Financing Cash, Conventional
Listing Terms Cash, Conventional
Special Listing Condition None
Read Less
Want to know what your home might be worth? Contact us for a FREE valuation!

Our team is ready to help you sell your home for the highest possible price ASAP
© 2025 Listings courtesy of Canopy MLS as distributed by MLS GRID. All Rights Reserved.
Bought with Nick Sempert • COMPASS







