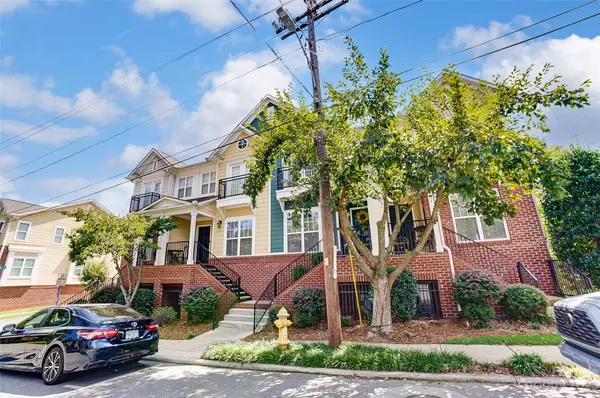$350,000
$355,000
1.4%For more information regarding the value of a property, please contact us for a free consultation.
41 Myrtle ST Belmont, NC 28012
2 Beds
3 Baths
1,275 SqFt
Key Details
Sold Price $350,000
Property Type Townhouse
Sub Type Townhouse
Listing Status Sold
Purchase Type For Sale
Square Footage 1,275 sqft
Price per Sqft $274
Subdivision Village Park Townhomes
MLS Listing ID 4067562
Sold Date 12/18/23
Bedrooms 2
Full Baths 2
Half Baths 1
HOA Fees $166/mo
HOA Y/N 1
Abv Grd Liv Area 1,275
Year Built 2007
Property Description
RARE FIND! In the heart of Belmont’s Historic downtown, you will find this almost 1300 sq ft, 2 bedroom, 2.5 baths and 2 story basement townhome. Main level features open floorplan, bamboo hardwood flooring throughout, kitchen equipped with new quartz counter tops, backsplash, plenty of cabinets, pantry, ss appliances which open to the living room, dining area and hall bath. Second floor has primary bedroom with small sitting area, large closet, and primary bath. Second bedroom ensuite offers substantial double closet and full private bath. Lower-level basement has 2-car tandem garage and plenty of space for storage area or small workshop. Outside is a green space for the Village Park community to enjoy. Raised garden to plant your own veggies to be conveyed. Just across the street is Stowe Park and a block from Main St. Enjoy walking to all restaurants, shops and events Belmont has to offer through the year. 15 min from CLT Douglas and 20 min to Uptown Charlotte.
Location
State NC
County Gaston
Building/Complex Name Village Park
Zoning R2
Rooms
Basement Basement Garage Door, Basement Shop, Storage Space, Walk-Out Access, Walk-Up Access
Interior
Interior Features Attic Stairs Pulldown, Breakfast Bar, Kitchen Island, Open Floorplan, Pantry, Split Bedroom, Storage
Heating Forced Air, Natural Gas
Cooling Ceiling Fan(s), Central Air
Flooring Bamboo, Carpet, Tile
Fireplace false
Appliance Dishwasher, Disposal, Dryer, Electric Range, Exhaust Hood, Microwave, Plumbed For Ice Maker, Refrigerator, Self Cleaning Oven, Washer
Exterior
Garage Spaces 2.0
Roof Type Shingle
Parking Type Basement, Attached Garage, Garage Door Opener, Garage Faces Rear, Garage Shop, Tandem
Garage true
Building
Lot Description Views
Foundation Basement
Sewer Public Sewer
Water City
Level or Stories Two
Structure Type Brick Partial,Fiber Cement
New Construction false
Schools
Elementary Schools Belmont Central
Middle Schools Belmont
High Schools South Point (Nc)
Others
HOA Name Property Matters
Senior Community false
Restrictions Subdivision
Acceptable Financing Cash, Conventional, VA Loan
Listing Terms Cash, Conventional, VA Loan
Special Listing Condition None
Read Less
Want to know what your home might be worth? Contact us for a FREE valuation!

Our team is ready to help you sell your home for the highest possible price ASAP
© 2024 Listings courtesy of Canopy MLS as distributed by MLS GRID. All Rights Reserved.
Bought with Holly Patti • Keller Williams South Park








