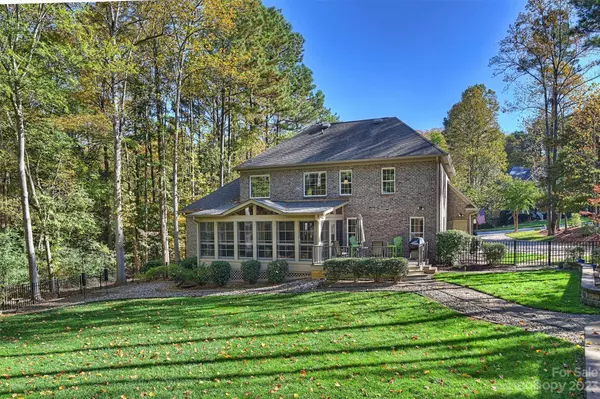$825,000
$825,000
For more information regarding the value of a property, please contact us for a free consultation.
4105 Crepe Ridge DR Denver, NC 28037
4 Beds
4 Baths
3,123 SqFt
Key Details
Sold Price $825,000
Property Type Single Family Home
Sub Type Single Family Residence
Listing Status Sold
Purchase Type For Sale
Square Footage 3,123 sqft
Price per Sqft $264
Subdivision Sailview
MLS Listing ID 4082174
Sold Date 12/14/23
Bedrooms 4
Full Baths 3
Half Baths 1
HOA Fees $71/ann
HOA Y/N 1
Abv Grd Liv Area 3,123
Year Built 2006
Lot Size 0.680 Acres
Acres 0.68
Property Description
The minute you pull into the drive, you'll be drawn to the beautifully landscaped back yard. This fenced, private yard, along with the 3 Season Room, is what separates this home from the others. Hardwoods throughout the main level, with an open floor plan & lots of windows & natural light, bring the outdoors in. Primary bdrm & laundry room on main level, with 3bdrms/2 full baths & an office/bonus room on the upper level. You'll spend most of your time out in the 3 seasons room! It comes with an eze-breeze sys, which allows you to have screens & "windows" all year long..... great for watching sports on tv or enjoying get togethers with family & friends! Enjoy sun time on the back patio added in '23. Plenty of room to add a pool. Updated HVAC sys, appliances, interior paint, new grinder pump, extended 3 car garage & many more features!Crawl space is well maintained w/an April Air Dehumidifyer system.CANCELED OPEN HOUSE on Sun, Nov 5th.
Location
State NC
County Lincoln
Zoning R-SF
Rooms
Main Level Bedrooms 1
Interior
Interior Features Cathedral Ceiling(s), Garden Tub, Open Floorplan, Pantry, Walk-In Closet(s)
Heating Heat Pump
Cooling Ceiling Fan(s), Central Air
Flooring Carpet, Tile, Wood
Fireplaces Type Gas Log, Gas Unvented, Great Room
Fireplace true
Appliance Dishwasher, Disposal, Electric Oven, Gas Cooktop, Gas Water Heater, Microwave
Exterior
Exterior Feature In-Ground Irrigation
Garage Spaces 3.0
Fence Back Yard
Community Features Clubhouse, Playground, Recreation Area, Street Lights, Tennis Court(s)
Utilities Available Gas
Roof Type Composition
Parking Type Attached Garage
Garage true
Building
Lot Description Private
Foundation Crawl Space
Builder Name White Rock
Sewer Public Sewer, County Sewer
Water City, County Water
Level or Stories Two
Structure Type Brick Full,Cedar Shake,Stone
New Construction false
Schools
Elementary Schools Rock Springs
Middle Schools North Lincoln
High Schools North Lincoln
Others
HOA Name Associa Carolinas
Senior Community false
Restrictions Subdivision
Acceptable Financing Cash, Conventional
Listing Terms Cash, Conventional
Special Listing Condition None
Read Less
Want to know what your home might be worth? Contact us for a FREE valuation!

Our team is ready to help you sell your home for the highest possible price ASAP
© 2024 Listings courtesy of Canopy MLS as distributed by MLS GRID. All Rights Reserved.
Bought with Lori Drapeau-Rogers • EXP Realty LLC Mooresville








