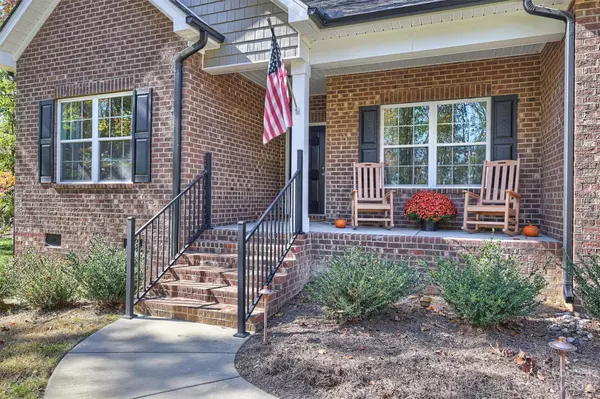$530,000
$535,000
0.9%For more information regarding the value of a property, please contact us for a free consultation.
2004 Parrothead DR Monroe, NC 28110
3 Beds
3 Baths
2,316 SqFt
Key Details
Sold Price $530,000
Property Type Single Family Home
Sub Type Single Family Residence
Listing Status Sold
Purchase Type For Sale
Square Footage 2,316 sqft
Price per Sqft $228
Subdivision Sabella Estates
MLS Listing ID 4081482
Sold Date 12/15/23
Style Ranch
Bedrooms 3
Full Baths 3
Construction Status Completed
Abv Grd Liv Area 2,316
Year Built 2022
Lot Size 0.920 Acres
Acres 0.92
Property Description
Gorgeous custom built full brick ranch style home situated on a large .92 acre wooded lot in Sabella Estates. Open floorplan with tons of natural light. Large primary suite with dual walk in closets, LVP flooring throughout living and kitchen areas, large kitchen island, gas range with convection oven, split bedroom layout, covered front and rear porches, oversized garage, extended concrete driveway, and so much more. Don't miss the upstairs loft with full bathroom and two large walk in attic spaces that could be finished for additional heated living area.
Showings begin Friday 10/27/23.
Location
State NC
County Union
Zoning R
Rooms
Main Level Bedrooms 3
Interior
Interior Features Attic Walk In, Pantry, Storage
Heating Heat Pump
Cooling Central Air
Flooring Carpet, Vinyl
Fireplaces Type Gas Log, Great Room
Fireplace true
Appliance Convection Oven, Dishwasher, Disposal, Electric Oven, Electric Water Heater, Gas Range, Microwave, Plumbed For Ice Maker, Self Cleaning Oven, Trash Compactor
Exterior
Garage Spaces 2.0
Utilities Available Electricity Connected, Propane
Garage true
Building
Lot Description Cul-De-Sac, Wooded
Foundation Crawl Space
Builder Name McGee-Huntley
Sewer Septic Installed
Water County Water
Architectural Style Ranch
Level or Stories One and One Half
Structure Type Brick Full
New Construction false
Construction Status Completed
Schools
Elementary Schools Unionville
Middle Schools Piedmont
High Schools Piedmont
Others
Senior Community false
Acceptable Financing Conventional, FHA, USDA Loan, VA Loan
Listing Terms Conventional, FHA, USDA Loan, VA Loan
Special Listing Condition None
Read Less
Want to know what your home might be worth? Contact us for a FREE valuation!

Our team is ready to help you sell your home for the highest possible price ASAP
© 2024 Listings courtesy of Canopy MLS as distributed by MLS GRID. All Rights Reserved.
Bought with Michelle Orr • Sassy Chicks Real Estate Group LLC








