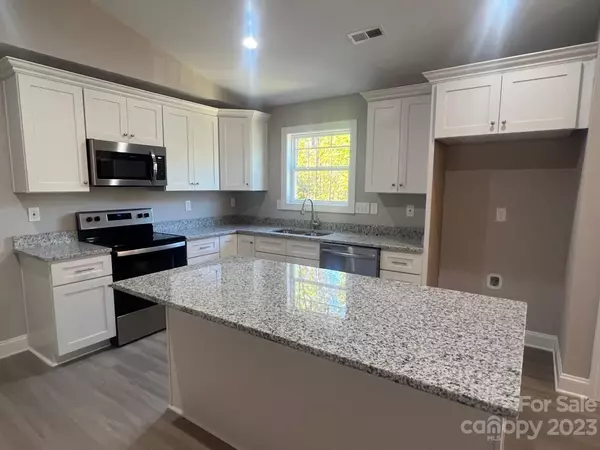$325,000
$334,400
2.8%For more information regarding the value of a property, please contact us for a free consultation.
1218 Summerhill ST Lenoir, NC 28645
3 Beds
2 Baths
1,553 SqFt
Key Details
Sold Price $325,000
Property Type Single Family Home
Sub Type Single Family Residence
Listing Status Sold
Purchase Type For Sale
Square Footage 1,553 sqft
Price per Sqft $209
Subdivision Summerhill
MLS Listing ID 4058191
Sold Date 12/11/23
Style Ranch,Transitional
Bedrooms 3
Full Baths 2
Construction Status Under Construction
HOA Fees $16/ann
HOA Y/N 1
Abv Grd Liv Area 1,553
Year Built 2023
Lot Size 0.365 Acres
Acres 0.365
Property Sub-Type Single Family Residence
Property Description
This new construction home is cozy, functional, and loaded with great features. You love the vaulted ceilings, archways, and wide open main living area. The kitchen boasts white cabinets, granite countertop with a 4 inch backsplash, stainless steel appliances, and a generous island. The primary suite has a HUGE closet and a private bathroom with dual sinks and a stand up shower. The secondary bedrooms are generously sized and they share a large full bathroom. This home has a charming front porch and sits on a great lot with a gorgeous backyard. Completion date is mid to late September. Come see it before it's gone.
Location
State NC
County Caldwell
Zoning R-12
Rooms
Main Level Bedrooms 3
Interior
Interior Features Attic Stairs Pulldown, Kitchen Island, Pantry, Vaulted Ceiling(s), Walk-In Closet(s)
Heating Electric
Cooling Central Air
Flooring Carpet, Tile
Fireplace false
Appliance Dishwasher, Disposal, Electric Range, Microwave
Laundry Laundry Closet
Exterior
Garage Spaces 2.0
Community Features Walking Trails
Utilities Available Cable Available
Roof Type Shingle
Street Surface Concrete
Porch Covered, Front Porch
Garage true
Building
Lot Description Wooded
Foundation Crawl Space
Builder Name FOURTEES, INC
Sewer Public Sewer
Water City
Architectural Style Ranch, Transitional
Level or Stories One
Structure Type Vinyl
New Construction true
Construction Status Under Construction
Schools
Elementary Schools Whitnel
Middle Schools William Lenoir
High Schools Hibriten
Others
Senior Community false
Restrictions No Representation
Acceptable Financing Cash, Conventional, FHA, VA Loan
Listing Terms Cash, Conventional, FHA, VA Loan
Special Listing Condition None
Read Less
Want to know what your home might be worth? Contact us for a FREE valuation!

Our team is ready to help you sell your home for the highest possible price ASAP
© 2025 Listings courtesy of Canopy MLS as distributed by MLS GRID. All Rights Reserved.
Bought with Elian Leon • EXP Realty LLC Mooresville







