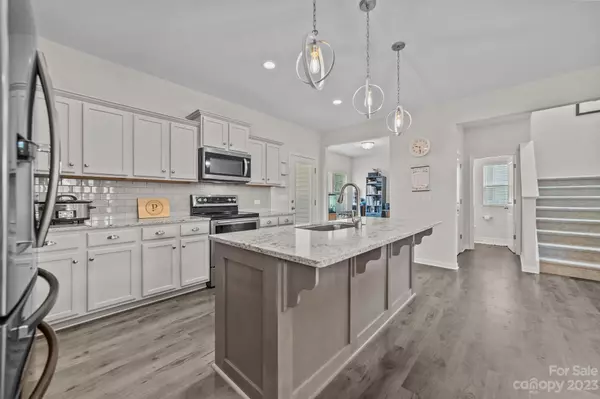$399,999
$394,900
1.3%For more information regarding the value of a property, please contact us for a free consultation.
1031 Nunnery LN Kannapolis, NC 28081
4 Beds
3 Baths
2,070 SqFt
Key Details
Sold Price $399,999
Property Type Single Family Home
Sub Type Single Family Residence
Listing Status Sold
Purchase Type For Sale
Square Footage 2,070 sqft
Price per Sqft $193
Subdivision The Falls
MLS Listing ID 4057987
Sold Date 12/05/23
Bedrooms 4
Full Baths 2
Half Baths 1
HOA Fees $35/ann
HOA Y/N 1
Abv Grd Liv Area 2,070
Year Built 2022
Lot Size 6,969 Sqft
Acres 0.16
Property Description
Wonderful Kannapolis home, ideally located close to downtown featuring the Research Campus, Cannon Ballers Stadium, and social district with shopping and dining! Welcoming front porch, downstairs you will find a beautiful, open floor plan with spacious family room, half bath, dining area and kitchen. The kitchen features stainless appliances, beautiful, upgraded cabinets, subway tile backsplash, gorgeous granite countertops, and huge island. There is plenty of storage with a coat closet and pantry as well. Flex room is perfect for an office, music room or playroom! Upstairs there is space for everyone with 4 bedrooms, 2 full baths, and nice sized laundry room with storage. Upgraded blinds throughout the home! Oversized 2 car garage, flat concrete driveway, fully fenced backyard with easy maintenance, vinyl privacy fence. Don't miss the covered back patio, perfect for cookouts! This home is located in The Falls, close to I-85 for an easy commute and features sidewalks and a playground.
Location
State NC
County Rowan
Zoning RC
Interior
Interior Features Garden Tub, Kitchen Island, Open Floorplan, Pantry, Walk-In Closet(s)
Heating Electric, Heat Pump
Cooling Central Air
Appliance Dishwasher, Disposal, Electric Range, Electric Water Heater, Microwave, Plumbed For Ice Maker, Refrigerator
Exterior
Garage Spaces 2.0
Fence Back Yard, Fenced, Privacy
Community Features Playground, Sidewalks
Roof Type Shingle
Parking Type Driveway, Attached Garage, Garage Door Opener
Garage true
Building
Foundation Slab
Sewer Public Sewer
Water City
Level or Stories Two
Structure Type Stone Veneer,Vinyl
New Construction false
Schools
Elementary Schools Unspecified
Middle Schools Unspecified
High Schools Unspecified
Others
HOA Name Associated Management Solutions
Senior Community false
Acceptable Financing Cash, Conventional, FHA, VA Loan
Listing Terms Cash, Conventional, FHA, VA Loan
Special Listing Condition None
Read Less
Want to know what your home might be worth? Contact us for a FREE valuation!

Our team is ready to help you sell your home for the highest possible price ASAP
© 2024 Listings courtesy of Canopy MLS as distributed by MLS GRID. All Rights Reserved.
Bought with Jaclyn Jackson Erwin • Jackson Erwin Realty








