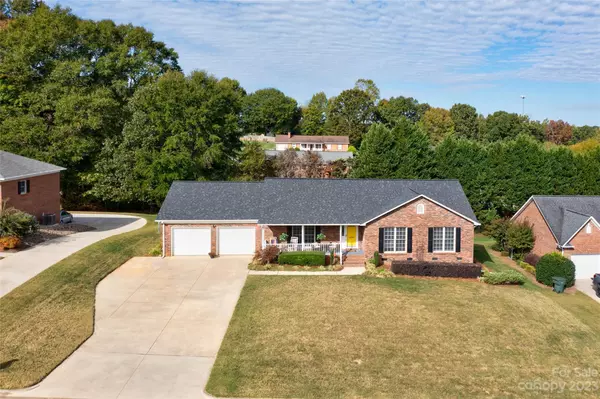$379,900
$379,900
For more information regarding the value of a property, please contact us for a free consultation.
2459 Glenridge DR Gastonia, NC 28054
3 Beds
2 Baths
1,729 SqFt
Key Details
Sold Price $379,900
Property Type Single Family Home
Sub Type Single Family Residence
Listing Status Sold
Purchase Type For Sale
Square Footage 1,729 sqft
Price per Sqft $219
Subdivision Landsdowne
MLS Listing ID 4077128
Sold Date 12/04/23
Bedrooms 3
Full Baths 2
Abv Grd Liv Area 1,729
Year Built 1998
Lot Size 0.340 Acres
Acres 0.34
Property Description
Beautifully updated ranch home complete with a 2 car garage, in the fantastic Landsdowne neighborhood - No HOA! This gorgeous turn-key home has been completely redone including an updated kitchen filled with natural light, both bathrooms tastefully renovated, and newer flooring throughout the entire home. Other features include an extended covered front porch, perfect for having a nice cold drink in a rocking chair, a screened in private
back porch, as well a large deck on the back, ideal for entertaining. The backyard is shaded & private, as well as fenced in. Upon entering the home you are greeted by a large living room walled with windows, which has been opened up to the dining and kitchen areas. The spacious primary bedroom with accent wall features an ensuite bathroom with dual vanity, and a very generous custom walk-in closet. Both other bedrooms are amply sized and offer nice full sized closets. Roof installed in 2020 and 2017 HVAC. This home simply must be seen, Welcome Home!
Location
State NC
County Gaston
Zoning R1
Rooms
Main Level Bedrooms 3
Interior
Heating Electric, Natural Gas
Cooling Central Air
Appliance Dishwasher, Refrigerator
Exterior
Garage Spaces 2.0
Fence Chain Link
Roof Type Shingle
Garage true
Building
Lot Description Private
Foundation Crawl Space
Sewer Public Sewer
Water City
Level or Stories One
Structure Type Brick Full
New Construction false
Schools
Elementary Schools Brookside
Middle Schools Holbrook
High Schools North Gaston
Others
Senior Community false
Acceptable Financing Cash, Conventional
Listing Terms Cash, Conventional
Special Listing Condition None
Read Less
Want to know what your home might be worth? Contact us for a FREE valuation!

Our team is ready to help you sell your home for the highest possible price ASAP
© 2024 Listings courtesy of Canopy MLS as distributed by MLS GRID. All Rights Reserved.
Bought with Rebecca Maiwald • Coldwell Banker Carver-Pressley, Realtors








