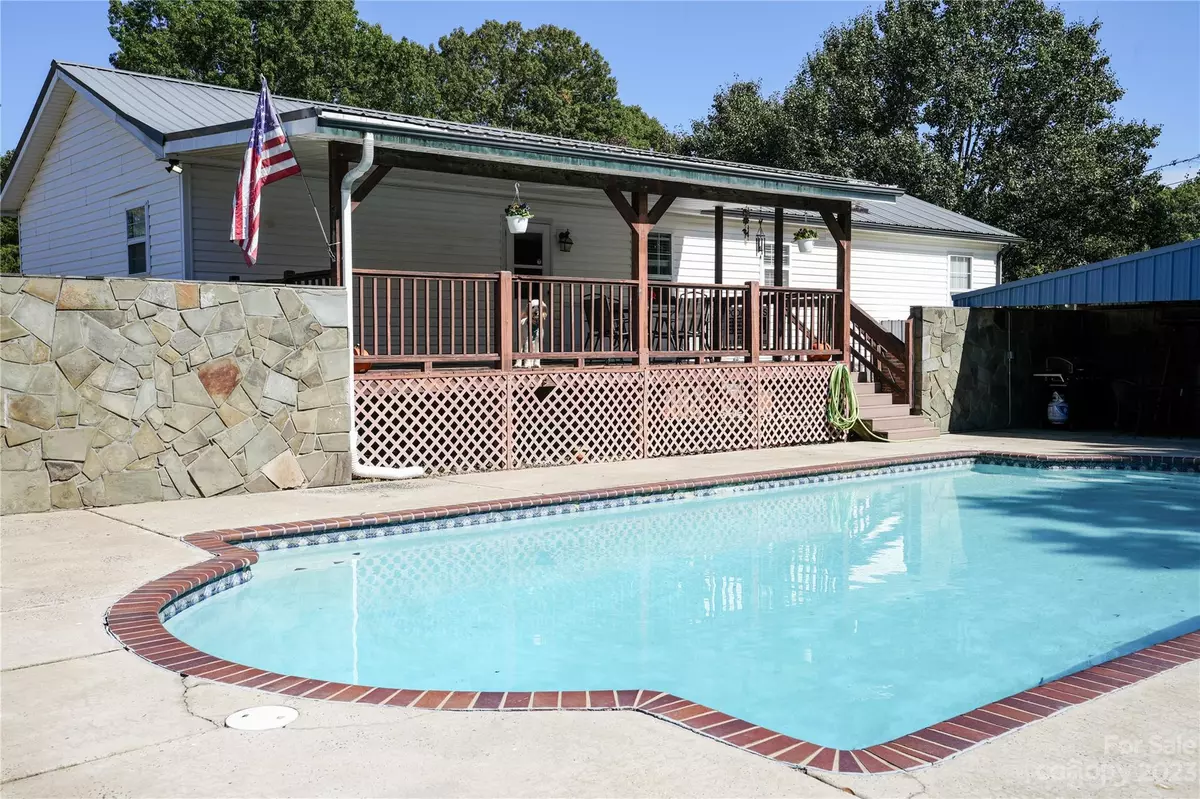$270,000
$289,700
6.8%For more information regarding the value of a property, please contact us for a free consultation.
6394 Sherwood LN Denver, NC 28037
4 Beds
3 Baths
1,425 SqFt
Key Details
Sold Price $270,000
Property Type Single Family Home
Sub Type Single Family Residence
Listing Status Sold
Purchase Type For Sale
Square Footage 1,425 sqft
Price per Sqft $189
Subdivision Knottingham Forest
MLS Listing ID 4077507
Sold Date 11/27/23
Style Ranch
Bedrooms 4
Full Baths 2
Half Baths 1
Abv Grd Liv Area 1,425
Year Built 1996
Lot Size 0.560 Acres
Acres 0.56
Lot Dimensions 99*246
Property Description
Nestled in a great location in Denver, private ranch with over a half acre of land. Bright and sunny 4 bedroom open floor plan is a "must-see" home inside and out. Spacious with a split bedroom layout. Spacious living room with fireplace, large primary bedroom with huge en-suite bathroom. Spacious secondary bedrooms. Open kitchen with lots of cabinet space. Well-built modular construction home with metal roof. Enjoy hours of outside fun in the private and flat backyard. Large 40' x 20' in-ground pool, with lots of entertaining areas; which include a huge covered rear porch area and a covered shelter. Great to entertain or enjoy a quiet time relaxing in the pool. Close to restaurants, Hwy-16 and I-485. Easy access to Charlotte and the airport. Great schools.
Location
State NC
County Lincoln
Zoning R-T
Rooms
Main Level Bedrooms 4
Interior
Heating Heat Pump
Cooling Central Air
Fireplaces Type Family Room
Appliance Dishwasher, Electric Oven, Gas Water Heater, Microwave
Exterior
Exterior Feature In Ground Pool
Parking Type Driveway
Garage false
Building
Foundation Crawl Space
Sewer Septic Installed
Water Shared Well
Architectural Style Ranch
Level or Stories One
Structure Type Vinyl,Wood
New Construction false
Schools
Elementary Schools Rock Springs
Middle Schools North Lincoln
High Schools North Lincoln
Others
Senior Community false
Acceptable Financing Cash, Conventional, FHA, VA Loan
Listing Terms Cash, Conventional, FHA, VA Loan
Special Listing Condition None
Read Less
Want to know what your home might be worth? Contact us for a FREE valuation!

Our team is ready to help you sell your home for the highest possible price ASAP
© 2024 Listings courtesy of Canopy MLS as distributed by MLS GRID. All Rights Reserved.
Bought with Carolyn Brown • Pros Realty Inc.








