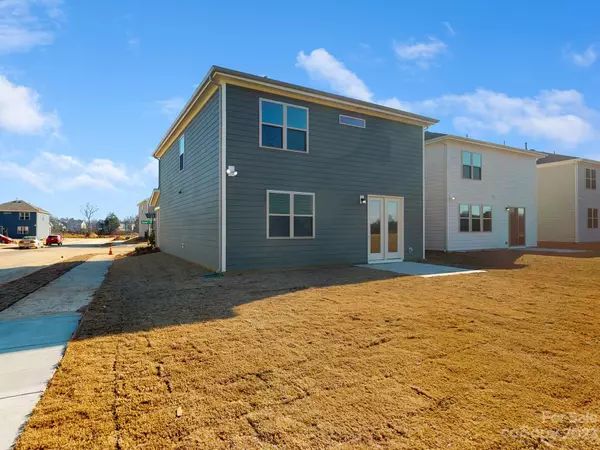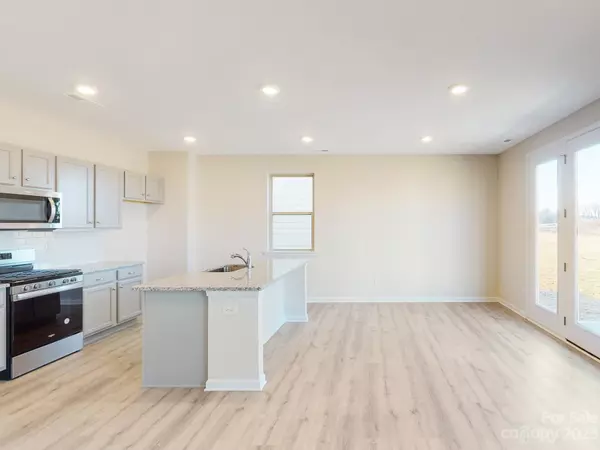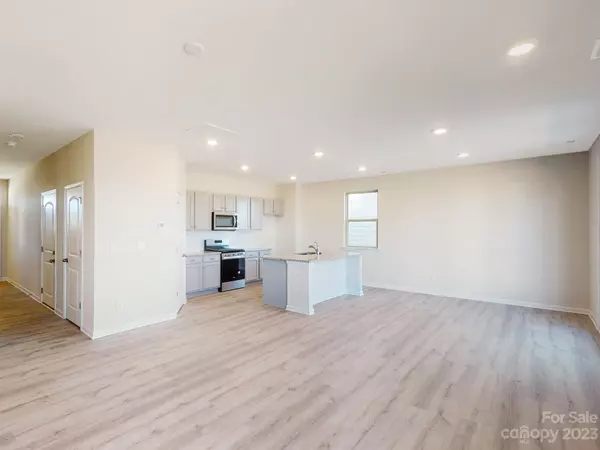$325,990
$329,990
1.2%For more information regarding the value of a property, please contact us for a free consultation.
547 Sitka DR York, SC 29745
3 Beds
3 Baths
1,939 SqFt
Key Details
Sold Price $325,990
Property Type Single Family Home
Sub Type Single Family Residence
Listing Status Sold
Purchase Type For Sale
Square Footage 1,939 sqft
Price per Sqft $168
Subdivision Asbury Ridge
MLS Listing ID 4050398
Sold Date 11/30/23
Style Transitional
Bedrooms 3
Full Baths 2
Half Baths 1
Construction Status Under Construction
HOA Fees $83/qua
HOA Y/N 1
Abv Grd Liv Area 1,939
Year Built 2023
Lot Size 7,100 Sqft
Acres 0.163
Property Sub-Type Single Family Residence
Property Description
Come see why everybody is talking about living in York, SC.
Welcome to Asbury Ridge where you will find wooded homesites, winding roads, walking trails, side walks and a playground to enjoy with your friends and family. The Kephart is a popular plan that has open concept living. This Two story 3 bedroom home has large walk in closets, a large loft area, large kitchen with granite countertops ,Exquisitely crafted Ivory cabinets, Whirlpool SS appliances, large pantry and storage. Your beautiful Kitchen overlooks the family room where you can sit and enjoy a cozy night sitting by your beautiful fireplace. Large 2 car garage for extra storage. Home is connected to a google nest hub.
Easy access to Hwy 5 and 49 to make your commute simple and direct. Close to shopping, dining and the adorable downtown York.
Location
State SC
County York
Zoning Resident
Interior
Interior Features Cable Prewire, Open Floorplan, Walk-In Closet(s)
Heating Heat Pump
Cooling Central Air
Fireplaces Type Great Room
Appliance Dishwasher, Disposal, Electric Range, Electric Water Heater, Exhaust Fan, Microwave
Laundry Upper Level
Exterior
Garage Spaces 2.0
Community Features Cabana, Playground, Sidewalks, Street Lights, Walking Trails
Street Surface Concrete
Porch Patio
Garage true
Building
Foundation Slab
Builder Name Century Communities
Sewer Public Sewer
Water City
Architectural Style Transitional
Level or Stories Two
Structure Type Fiber Cement,Stone Veneer
New Construction true
Construction Status Under Construction
Schools
Elementary Schools Cottonbelt
Middle Schools York Intermediate
High Schools York Comprehensive
Others
Senior Community false
Restrictions Architectural Review
Special Listing Condition None
Read Less
Want to know what your home might be worth? Contact us for a FREE valuation!

Our team is ready to help you sell your home for the highest possible price ASAP
© 2025 Listings courtesy of Canopy MLS as distributed by MLS GRID. All Rights Reserved.
Bought with Non Member • MLS Administration







