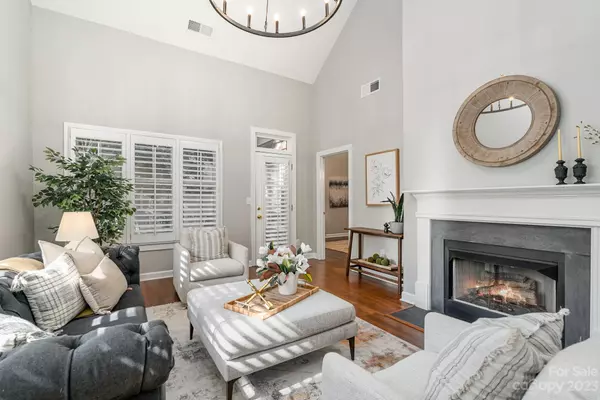$635,000
$625,000
1.6%For more information regarding the value of a property, please contact us for a free consultation.
3436 Stettler View RD Charlotte, NC 28210
4 Beds
3 Baths
1,983 SqFt
Key Details
Sold Price $635,000
Property Type Condo
Sub Type Condominium
Listing Status Sold
Purchase Type For Sale
Square Footage 1,983 sqft
Price per Sqft $320
Subdivision South Hill
MLS Listing ID 4082368
Sold Date 11/28/23
Style Transitional
Bedrooms 4
Full Baths 2
Half Baths 1
HOA Fees $315/mo
HOA Y/N 1
Abv Grd Liv Area 1,983
Year Built 1999
Property Description
OFFERS DUE AT 1PM ON 11/5. Welcome to your dream home in the heart of South Park! This stunning 3 bedroom end unit epitomizes style and sophistication. Nestled in the sought-after South Hill community, this gem features carefully curated selections through the owner’s recent renovations, cafe appliances throughout the kitchen adorned by quartz and new cabinetry. The kitchen, opens to the living room with soaring ceilings and flooded with natural light. From there, enjoy your private patio or primary suite, either a retreat from everyday life. Venture upstairs to discover two spacious bedrooms, a versatile loft space, and a finished flex area that can be used as a gym, storage or both! Whether you need a home office, playroom, or additional guest bedroom, this bonus space offers endless possibilities! Community pool, pet stations and an abundance of guest parking, welcome to South Park!
Location
State NC
County Mecklenburg
Building/Complex Name South Hill
Zoning R12MFCD
Rooms
Main Level Bedrooms 1
Interior
Interior Features Attic Stairs Pulldown
Heating Central, Forced Air, Natural Gas
Cooling Central Air, Electric
Flooring Wood
Fireplaces Type Living Room
Fireplace true
Appliance Dishwasher, Double Oven, Dryer, Electric Oven, Electric Range, Microwave, Refrigerator, Self Cleaning Oven, Washer, Washer/Dryer
Exterior
Garage Spaces 1.0
Community Features Outdoor Pool
Utilities Available Electricity Connected, Gas, Underground Utilities
Parking Type Driveway, Attached Garage
Garage true
Building
Foundation Crawl Space
Sewer Public Sewer
Water City
Architectural Style Transitional
Level or Stories Two
Structure Type Brick Full
New Construction false
Schools
Elementary Schools Sharon
Middle Schools Alexander
High Schools Myers Park
Others
HOA Name Association Management Solutions, Inc
Senior Community false
Acceptable Financing Cash, Conventional
Listing Terms Cash, Conventional
Special Listing Condition None
Read Less
Want to know what your home might be worth? Contact us for a FREE valuation!

Our team is ready to help you sell your home for the highest possible price ASAP
© 2024 Listings courtesy of Canopy MLS as distributed by MLS GRID. All Rights Reserved.
Bought with Tiffany White • Corcoran HM Properties








