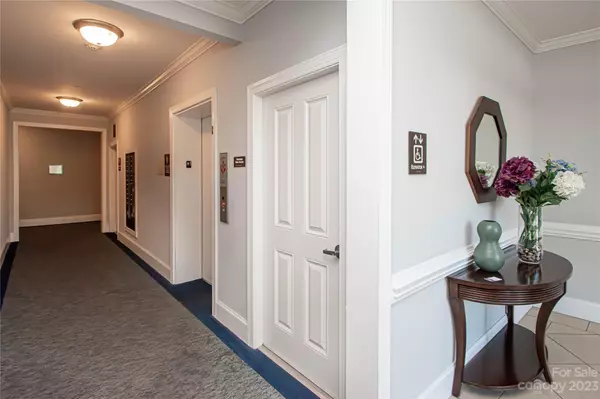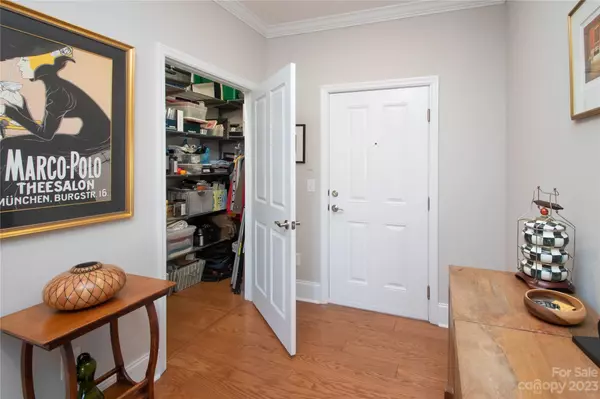$380,000
$385,000
1.3%For more information regarding the value of a property, please contact us for a free consultation.
6605 Central Pacific AVE #302-D Charlotte, NC 28210
2 Beds
2 Baths
1,561 SqFt
Key Details
Sold Price $380,000
Property Type Condo
Sub Type Condominium
Listing Status Sold
Purchase Type For Sale
Square Footage 1,561 sqft
Price per Sqft $243
Subdivision Park South Station
MLS Listing ID 4070617
Sold Date 11/22/23
Style Traditional
Bedrooms 2
Full Baths 2
Construction Status Completed
HOA Fees $302/mo
HOA Y/N 1
Abv Grd Liv Area 1,561
Year Built 2010
Property Description
Nestled within a pristine gated community, this exceptional condo offers a harmonious blend of luxury, comfort & convenience from the front door of the secured building lobby to the elevator. When you open the front door, the tone is set for the elegant living spaces that await. With/ a maintenance-free lifestyle & impressive amenities, this 3rd-floor retreat promises an elevated living experience. The open-concept design creates a seamless flow from the entryway to the LR. The heart of the home is undoubtedly the living area, bathed in natural light that pours in through large windows, & this space exudes a sense of tranquility & sophistication. The covered balcony is a true gem of this home. Its elevated position offers a breathtaking view of the surrounding trees, providing a private, natural sanctuary to escape the hustle & bustle of everyday life. Whether sipping your morning coffee or enjoying a glass of wine at sunset, this balcony is the perfect spot to unwind & reconnect.
Location
State NC
County Mecklenburg
Building/Complex Name Park South Station
Zoning R-4
Rooms
Main Level Bedrooms 2
Interior
Interior Features Breakfast Bar, Cable Prewire, Entrance Foyer, Garden Tub, Open Floorplan, Tray Ceiling(s), Walk-In Closet(s)
Heating Forced Air, Natural Gas
Cooling Ceiling Fan(s), Central Air
Flooring Tile, Wood
Fireplace false
Appliance Dishwasher, Disposal, Electric Oven, Electric Range, Electric Water Heater, Microwave, Plumbed For Ice Maker
Exterior
Community Features Clubhouse, Dog Park, Elevator, Fitness Center, Gated, Outdoor Pool, Playground
Garage false
Building
Foundation Slab
Sewer Public Sewer
Water Other - See Remarks
Architectural Style Traditional
Level or Stories Four
Structure Type Hardboard Siding,Stone
New Construction false
Construction Status Completed
Schools
Elementary Schools Huntingtowne Farms
Middle Schools Carmel
High Schools South Mecklenburg
Others
HOA Name CAMS
Senior Community false
Acceptable Financing Cash, Conventional, FHA, VA Loan
Listing Terms Cash, Conventional, FHA, VA Loan
Special Listing Condition None
Read Less
Want to know what your home might be worth? Contact us for a FREE valuation!

Our team is ready to help you sell your home for the highest possible price ASAP
© 2024 Listings courtesy of Canopy MLS as distributed by MLS GRID. All Rights Reserved.
Bought with Cindy Crisp • Coldwell Banker Realty








