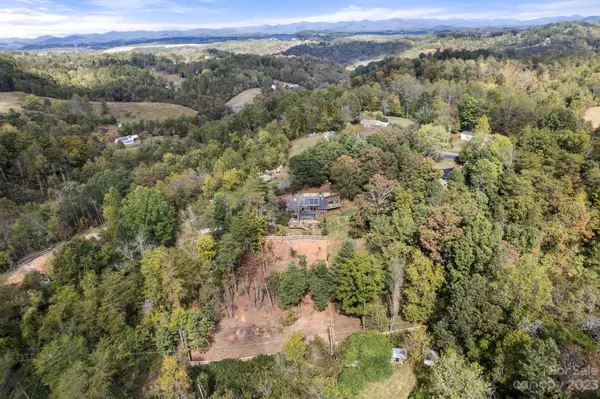$623,000
$549,000
13.5%For more information regarding the value of a property, please contact us for a free consultation.
241 Curtis Miles RD Alexander, NC 28701
4 Beds
2 Baths
1,924 SqFt
Key Details
Sold Price $623,000
Property Type Single Family Home
Sub Type Single Family Residence
Listing Status Sold
Purchase Type For Sale
Square Footage 1,924 sqft
Price per Sqft $323
MLS Listing ID 4080497
Sold Date 11/21/23
Style Contemporary
Bedrooms 4
Full Baths 2
Abv Grd Liv Area 1,924
Year Built 1985
Lot Size 1.750 Acres
Acres 1.75
Property Sub-Type Single Family Residence
Property Description
Welcome to your new mini farm! Located 20 minutes to downtown Asheville and a mile to the French Broad River. Home has been featured in Asheville Citizen Times. One of a kind and anything but ordinary. Modern contemporary passive solar design built with meticulous intention. Renovated in 2022. New roof, new hvac system, new beautifully crafted bathrooms, new open kitchen, expansive fencing with over an acre of pasture. This property is ready for your animals. Year round mountain views. Bask in the warmth and sun of the attached Solarium in winter. Photovoltaic system, earth bermed to the north and south facing floor to ceiling windows together with solar mass heating keep energy bills extremely low. Mature landscaping surround the property. Unrestricted 1.75 acres. Rental lot accommodates tiny houses or recreational vehicles with separate private driveway. Owners prided themselves in restoring this dream home to a peaceful mountain sanctuary for themselves, now it's ready to be yours!
Location
State NC
County Buncombe
Zoning OU
Rooms
Guest Accommodations None
Main Level Bedrooms 2
Interior
Interior Features Built-in Features, Open Floorplan, Vaulted Ceiling(s), Walk-In Closet(s)
Heating Ductless, Passive Solar, Wood Stove
Cooling Ductless
Flooring Carpet, Tile, Wood
Fireplaces Type Wood Burning Stove
Fireplace true
Appliance Electric Water Heater, ENERGY STAR Qualified Dishwasher, ENERGY STAR Qualified Refrigerator, Microwave, Oven, Washer/Dryer
Laundry In Garage, Main Level
Exterior
Exterior Feature Fence
Garage Spaces 1.0
Carport Spaces 2
Fence Back Yard, Fenced, Front Yard, Full, Privacy, Wood
Community Features None
Utilities Available Solar, Underground Power Lines, Underground Utilities, Wired Internet Available
Waterfront Description None
Roof Type Shingle
Street Surface Gravel,Paved
Porch Deck, Porch, Other - See Remarks
Garage true
Building
Lot Description Cleared, Orchard(s), Open Lot, Pasture, Private, Sloped, Wooded, Views
Foundation Slab
Sewer Septic Installed
Water Well
Architectural Style Contemporary
Level or Stories Two
Structure Type Wood
New Construction false
Schools
Elementary Schools Unspecified
Middle Schools Unspecified
High Schools Unspecified
Others
Senior Community false
Acceptable Financing Cash, Conventional, FHA, VA Loan
Horse Property Hay Storage, Horses Allowed, Pasture
Listing Terms Cash, Conventional, FHA, VA Loan
Special Listing Condition None
Read Less
Want to know what your home might be worth? Contact us for a FREE valuation!

Our team is ready to help you sell your home for the highest possible price ASAP
© 2025 Listings courtesy of Canopy MLS as distributed by MLS GRID. All Rights Reserved.
Bought with Claire Stanhope • Town and Mountain Realty







