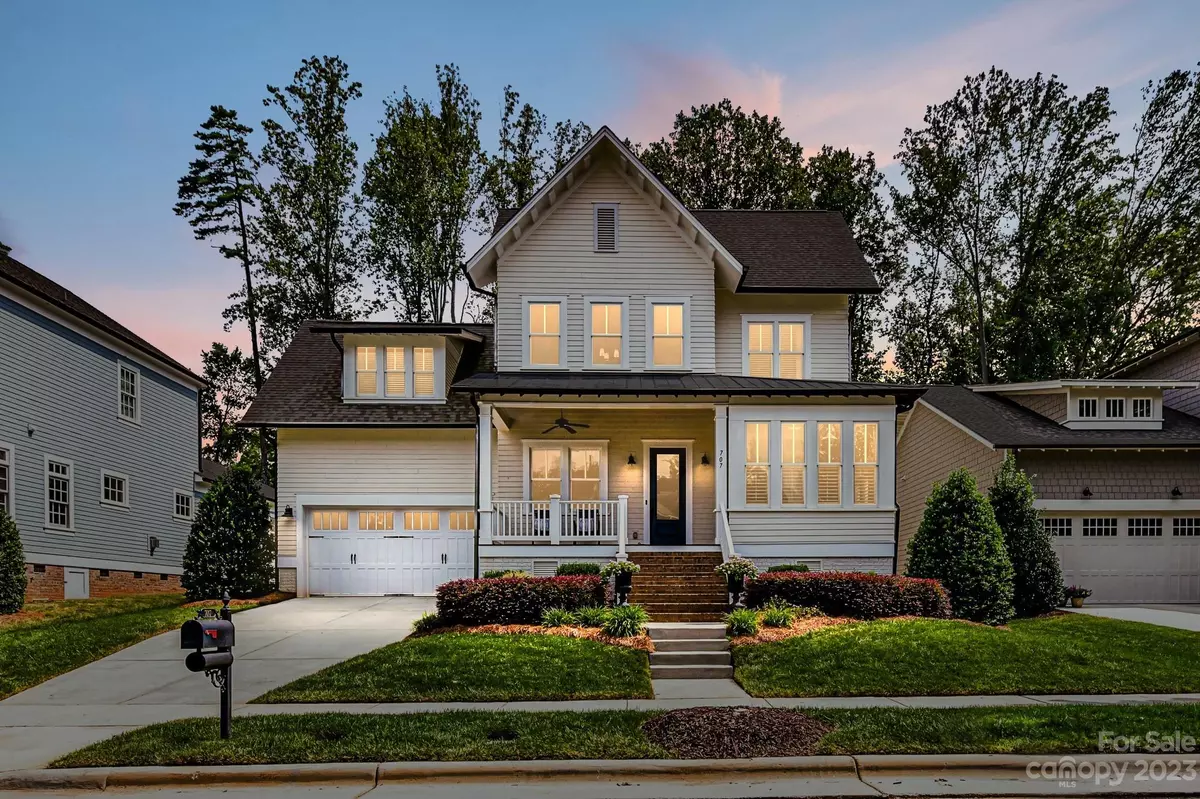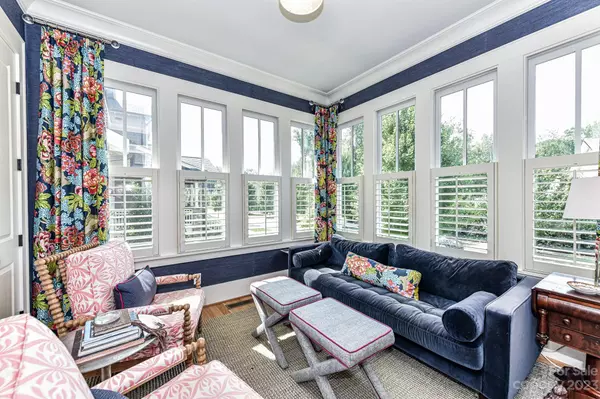$1,225,000
$1,275,000
3.9%For more information regarding the value of a property, please contact us for a free consultation.
707 Patrick Johnston LN Davidson, NC 28036
5 Beds
4 Baths
3,871 SqFt
Key Details
Sold Price $1,225,000
Property Type Single Family Home
Sub Type Single Family Residence
Listing Status Sold
Purchase Type For Sale
Square Footage 3,871 sqft
Price per Sqft $316
Subdivision Davidson Hall
MLS Listing ID 4056977
Sold Date 11/20/23
Bedrooms 5
Full Baths 4
Construction Status Completed
HOA Fees $75/ann
HOA Y/N 1
Abv Grd Liv Area 3,871
Year Built 2017
Lot Size 10,890 Sqft
Acres 0.25
Lot Dimensions 63 x 168 x 63 x 169
Property Sub-Type Single Family Residence
Property Description
Beautiful home in popular Davidson Hall neighborhood located off Pine Rd near Davidson Greenway. Walkable to Main Street & Davidson K-8, this 7 year old house has an open floorplan & many upgrades. Home has rocking chair front porch and is close to the large neighborhood green space. Covered back porch and professionally landscaped backyard with wood burning firepit, grill area & Belgard step pavers. Primary bedroom is on main level. Additional downstairs bedroom with adjoining full bath & large closet is currently used as an office. Plantation shutters, designer wallpaper in downstairs baths & sunroom, Stark carpet on stairs & Amish made built-ins. Kitchen has large island, quartz counters, custom marble backsplash & wood vent hood.Dining area has Amish built-in buffet w/quartz counter, storage & beverage frig Home has 10' ceilings down,3 ¼” wood floors and coffered great room ceiling. Spacious laundry room with great cabinet space. Wonderful home, amazing Davidson location!
Location
State NC
County Mecklenburg
Zoning VIP
Rooms
Main Level Bedrooms 2
Interior
Interior Features Attic Stairs Pulldown, Attic Walk In, Built-in Features, Cable Prewire, Kitchen Island, Open Floorplan, Pantry, Walk-In Closet(s)
Heating Central, Forced Air, Zoned
Cooling Central Air, Zoned
Flooring Carpet, Tile, Wood
Fireplaces Type Gas Log, Great Room
Fireplace true
Appliance Dishwasher, Disposal, Electric Oven, Exhaust Hood, Gas Range, Gas Water Heater, Microwave, Oven, Wine Refrigerator
Laundry Electric Dryer Hookup, Mud Room, Inside, Laundry Room, Main Level, Washer Hookup
Exterior
Exterior Feature Fire Pit, In-Ground Irrigation
Garage Spaces 2.0
Community Features Playground, Sidewalks, Street Lights
Utilities Available Cable Connected, Electricity Connected, Gas, Satellite Internet Available, Underground Power Lines, Underground Utilities, Wired Internet Available
Roof Type Shingle
Street Surface Concrete,Paved
Porch Front Porch, Patio, Rear Porch, Terrace
Garage true
Building
Lot Description Paved, Wooded
Foundation Crawl Space
Builder Name Saussy Burbank
Sewer Public Sewer
Water City
Level or Stories Two
Structure Type Fiber Cement
New Construction false
Construction Status Completed
Schools
Elementary Schools Davidson K-8
Middle Schools Davidson K-8
High Schools William Amos Hough
Others
HOA Name Main Street Management
Senior Community false
Restrictions Architectural Review
Acceptable Financing Cash, Conventional
Listing Terms Cash, Conventional
Special Listing Condition None
Read Less
Want to know what your home might be worth? Contact us for a FREE valuation!

Our team is ready to help you sell your home for the highest possible price ASAP
© 2025 Listings courtesy of Canopy MLS as distributed by MLS GRID. All Rights Reserved.
Bought with Mary Lib Richards • Keller Williams Lake Norman







