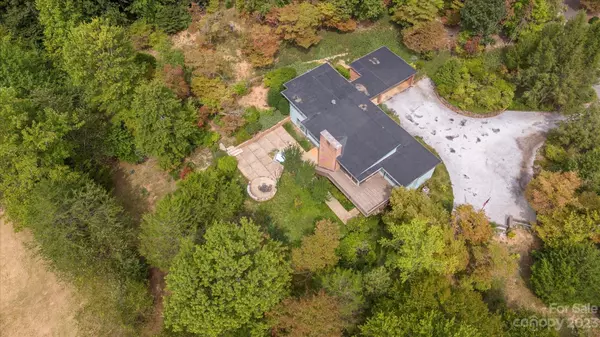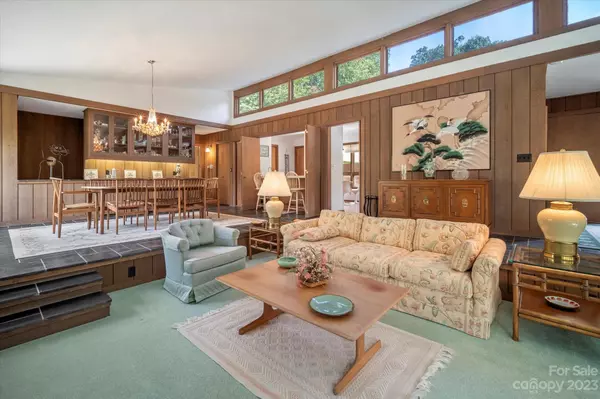$590,000
$599,000
1.5%For more information regarding the value of a property, please contact us for a free consultation.
445 Renard RD Tryon, NC 28782
3 Beds
3 Baths
3,178 SqFt
Key Details
Sold Price $590,000
Property Type Single Family Home
Sub Type Single Family Residence
Listing Status Sold
Purchase Type For Sale
Square Footage 3,178 sqft
Price per Sqft $185
Subdivision Red Fox
MLS Listing ID 4072017
Sold Date 11/16/23
Style Modern,Other
Bedrooms 3
Full Baths 3
HOA Fees $31/ann
HOA Y/N 1
Abv Grd Liv Area 2,098
Year Built 1974
Lot Size 1.480 Acres
Acres 1.48
Property Description
Incredible 3 bedroom 3 bath home on a secluded cul-de-sac in the highly coveted Red Fox neighborhood. Minutes from Landrum, Tryon, Columbus, and the Tryon International Equestrian Center. Legendary architect Holland Brady designed this sprawling and spacious home with both luxury and seclusion in mind, creating a one-of-a-kind masterpiece that has never been on the real estate market before! Primary bedroom with twin walk-in closets leads to large primary bath with built in sauna room. The sunken living room, enormous fireplaces, oversized windows, and vaulted ceilings are only the tip of the iceberg.
Location
State NC
County Polk
Zoning MU
Rooms
Basement Daylight, Exterior Entry, Finished, Interior Entry, Storage Space
Main Level Bedrooms 2
Interior
Interior Features Breakfast Bar, Open Floorplan, Pantry, Sauna, Split Bedroom, Vaulted Ceiling(s), Wet Bar
Heating Heat Pump
Cooling Central Air
Flooring Carpet, Slate, Vinyl
Fireplaces Type Gas Log, Living Room, Recreation Room, Wood Burning
Fireplace true
Appliance Bar Fridge, Dishwasher, Double Oven, Dryer, Electric Cooktop, Exhaust Hood, Microwave, Refrigerator, Wall Oven, Washer, Washer/Dryer
Exterior
Utilities Available Electricity Connected, Propane
Roof Type Flat
Parking Type Attached Carport, Driveway
Garage false
Building
Lot Description Cleared, Cul-De-Sac, Level, Sloped, Wooded
Foundation Basement
Sewer Septic Installed
Water Well
Architectural Style Modern, Other
Level or Stories One
Structure Type Wood
New Construction false
Schools
Elementary Schools Unspecified
Middle Schools Polk
High Schools Polk
Others
HOA Name Red Fox POA
Senior Community false
Restrictions Architectural Review,Livestock Restriction,Subdivision
Acceptable Financing Cash, Conventional, FHA, USDA Loan, VA Loan
Listing Terms Cash, Conventional, FHA, USDA Loan, VA Loan
Special Listing Condition None
Read Less
Want to know what your home might be worth? Contact us for a FREE valuation!

Our team is ready to help you sell your home for the highest possible price ASAP
© 2024 Listings courtesy of Canopy MLS as distributed by MLS GRID. All Rights Reserved.
Bought with Pat Gray • Keller Williams Realty Mountain Partners








