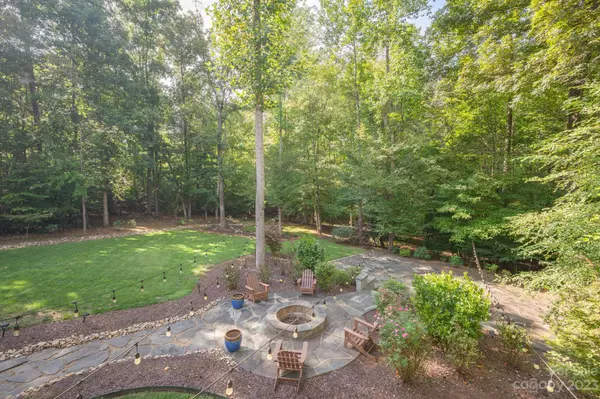$810,000
$825,000
1.8%For more information regarding the value of a property, please contact us for a free consultation.
2105 Sweet Clover WAY Denver, NC 28037
5 Beds
5 Baths
4,006 SqFt
Key Details
Sold Price $810,000
Property Type Single Family Home
Sub Type Single Family Residence
Listing Status Sold
Purchase Type For Sale
Square Footage 4,006 sqft
Price per Sqft $202
Subdivision The Haven
MLS Listing ID 4070360
Sold Date 11/15/23
Bedrooms 5
Full Baths 4
Half Baths 1
HOA Fees $16/ann
HOA Y/N 1
Abv Grd Liv Area 4,006
Year Built 2016
Lot Size 1.000 Acres
Acres 1.0
Property Description
Welcome to this exquisite 5 bed, 4 bath custom home nestled on a sprawling 1 acre lot. Inside, you'll be captivated by the breathtaking open floor plan. The kitchen boasts white cabinets, oversized island, stainless appliances, quartz countertops all overlooking the bright & airy sunroom. The kitchen seamlessly flows into a spacious living room complete w/ coffered ceilings, hardwood floors & a stacked stone gas fireplace. The main level primary bedroom features double vanity, garden tub, walk-in shower & walk-in closet. The main floor also boasts a dining room (being used as an office) & laundry. Upstairs you will find a second primary bedroom/bathroom that's an exact replica of the first floor primary, 3 additional bedrooms, 2 full baths & a spacious bonus room. Outside, a deck provides a perfect vantage point to enjoy the ultra-private backyard & its 2 fire pits. The all-stone patio is an entertainer's delight, making this home an idyllic retreat for both relaxation and gatherings.
Location
State NC
County Lincoln
Zoning R_T
Rooms
Main Level Bedrooms 1
Interior
Interior Features Attic Stairs Pulldown, Attic Walk In, Garden Tub, Kitchen Island, Open Floorplan, Pantry, Storage, Tray Ceiling(s), Walk-In Closet(s), Walk-In Pantry
Heating Heat Pump
Cooling Heat Pump
Flooring Carpet, Tile, Wood
Fireplaces Type Gas Log, Living Room
Fireplace true
Appliance Dishwasher, Electric Range, Electric Water Heater, Gas Cooktop, Microwave, Oven, Refrigerator, Water Softener
Exterior
Exterior Feature Fire Pit, In-Ground Irrigation
Garage Spaces 3.0
Community Features Street Lights
Parking Type Driveway, Attached Garage, Garage Door Opener, Keypad Entry
Garage true
Building
Lot Description Cul-De-Sac, Creek/Stream, Wooded
Foundation Crawl Space
Sewer Septic Installed
Water Well
Level or Stories Two
Structure Type Hardboard Siding,Stone Veneer
New Construction false
Schools
Elementary Schools St. James
Middle Schools East Middle
High Schools East Lincoln
Others
HOA Name The Haven
Senior Community false
Restrictions Architectural Review,Subdivision
Acceptable Financing Cash, Conventional, VA Loan
Listing Terms Cash, Conventional, VA Loan
Special Listing Condition Relocation
Read Less
Want to know what your home might be worth? Contact us for a FREE valuation!

Our team is ready to help you sell your home for the highest possible price ASAP
© 2024 Listings courtesy of Canopy MLS as distributed by MLS GRID. All Rights Reserved.
Bought with Tracy Wanner • Yancey Realty, LLC








