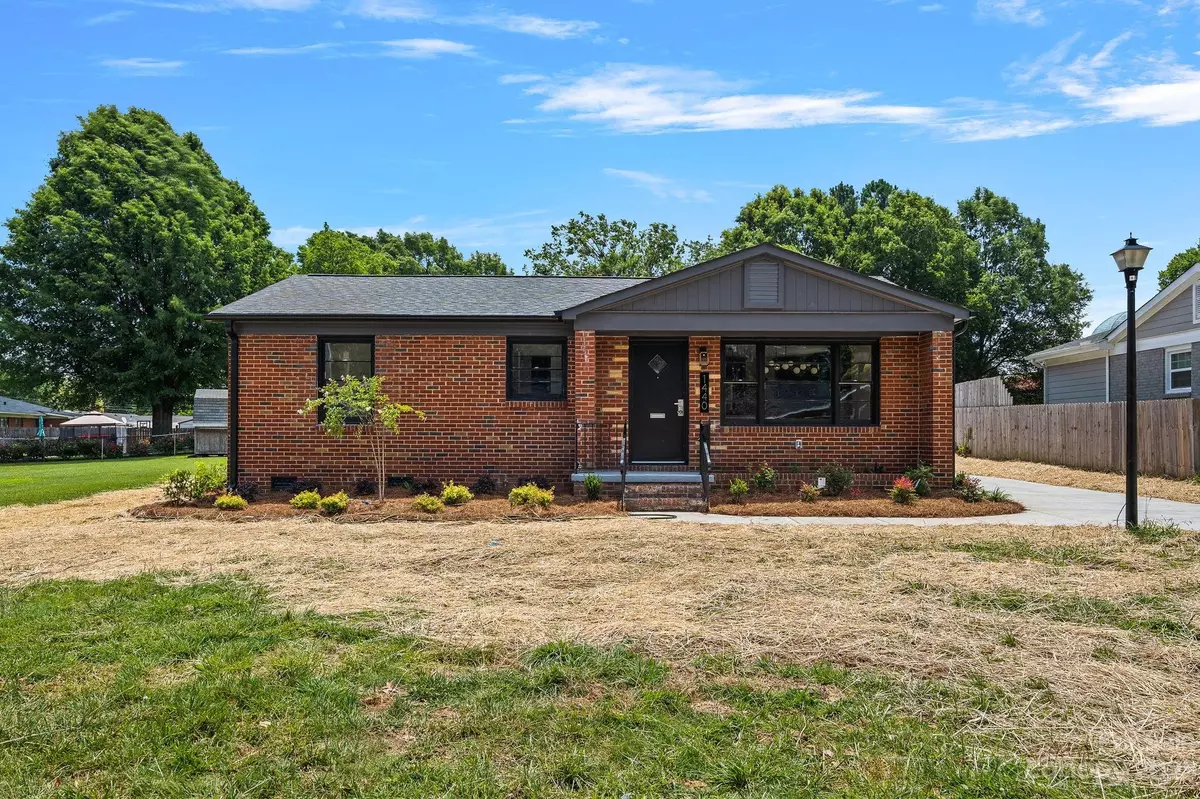$565,000
$590,000
4.2%For more information regarding the value of a property, please contact us for a free consultation.
1440 Orvis ST Charlotte, NC 28216
4 Beds
3 Baths
2,120 SqFt
Key Details
Sold Price $565,000
Property Type Single Family Home
Sub Type Single Family Residence
Listing Status Sold
Purchase Type For Sale
Square Footage 2,120 sqft
Price per Sqft $266
Subdivision Oaklawn Park
MLS Listing ID 4043133
Sold Date 10/19/23
Bedrooms 4
Full Baths 3
Abv Grd Liv Area 2,120
Year Built 1956
Lot Size 0.270 Acres
Acres 0.27
Property Description
Absolutely amazing midcentury ranch in the Historic Oaklawn neighborhood. Completely rehabbed home with a large addition gives you all the character of living in a historic district with all of updates & upgrades of a new modern home. Your family & friends will love relaxing by the bar or at the island while you prep dinner & then step over to the large dining area for dinner. After dinner it’s time for a movie in the large living room or out to the deck to enjoy the city view. The primary suite has a big walk-in closet, separate vanities, & walk-in shower. Three other bedrooms & two baths give you plenty of space. Custom tile work in all baths & designer lighting & hardwoods throughout. There is a separate office or huge drop zone with a work area and area for either a printer or beverage fridge. Bike or walk to Camp North End. Just minutes from NODA, Midwood and Uptown & easy access to I-77 & Brookshire Freeway.
Location
State NC
County Mecklenburg
Zoning R5
Rooms
Main Level Bedrooms 4
Interior
Interior Features Built-in Features, Kitchen Island, Open Floorplan, Walk-In Closet(s)
Heating Central, Natural Gas
Cooling Central Air
Flooring Tile, Wood
Fireplace false
Appliance Dishwasher, Disposal, Exhaust Fan, Gas Range, Gas Water Heater, Microwave, Refrigerator, Tankless Water Heater
Exterior
Utilities Available Cable Available, Electricity Connected, Gas, Underground Power Lines
Roof Type Shingle
Garage false
Building
Foundation Crawl Space
Sewer Public Sewer
Water City
Level or Stories One
Structure Type Brick Partial,Fiber Cement
New Construction false
Schools
Elementary Schools Unspecified
Middle Schools Unspecified
High Schools Unspecified
Others
Senior Community false
Acceptable Financing Cash, Conventional
Listing Terms Cash, Conventional
Special Listing Condition None
Read Less
Want to know what your home might be worth? Contact us for a FREE valuation!

Our team is ready to help you sell your home for the highest possible price ASAP
© 2024 Listings courtesy of Canopy MLS as distributed by MLS GRID. All Rights Reserved.
Bought with Edwin Wilson • 5 Points Realty








