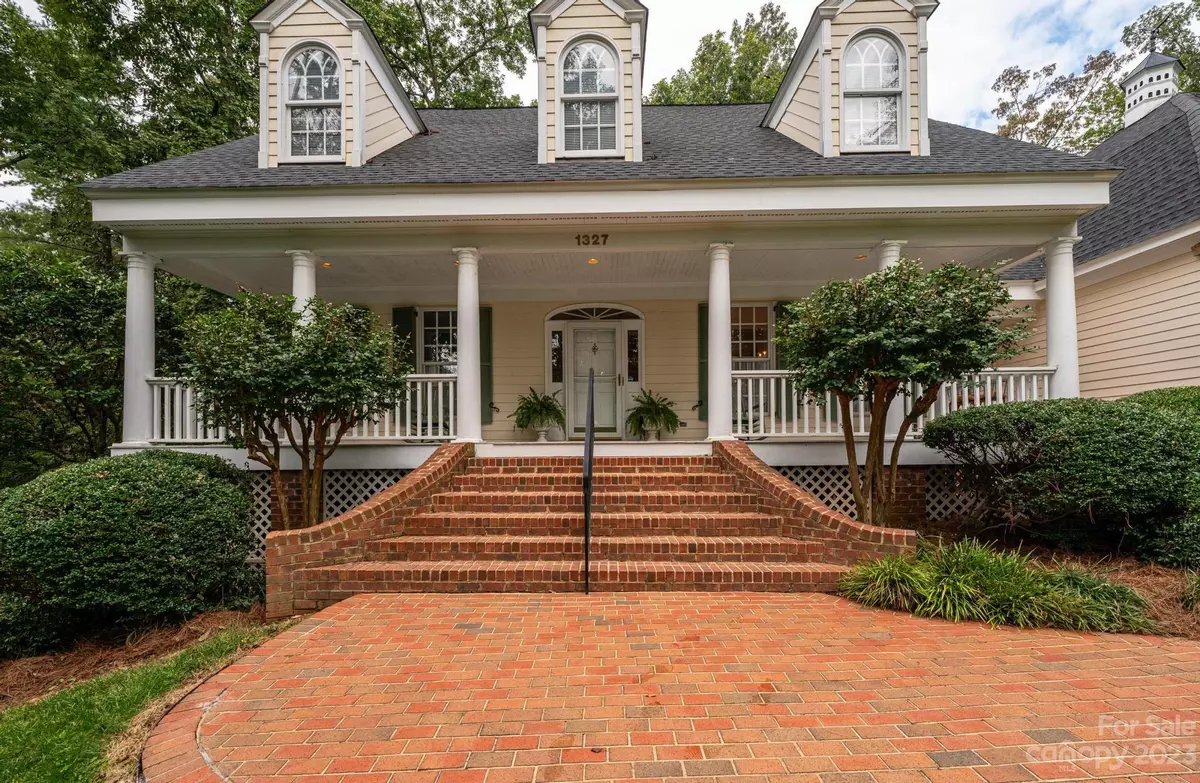$610,000
$650,000
6.2%For more information regarding the value of a property, please contact us for a free consultation.
1327 10th Street DR NW Hickory, NC 28601
5 Beds
4 Baths
4,015 SqFt
Key Details
Sold Price $610,000
Property Type Single Family Home
Sub Type Single Family Residence
Listing Status Sold
Purchase Type For Sale
Square Footage 4,015 sqft
Price per Sqft $151
Subdivision Forest Park
MLS Listing ID 4071582
Sold Date 11/09/23
Style Cape Cod,Cottage
Bedrooms 5
Full Baths 3
Half Baths 1
Construction Status Completed
Abv Grd Liv Area 4,015
Year Built 1996
Lot Size 0.690 Acres
Acres 0.69
Lot Dimensions 196 x 150 x 200 x 152
Property Description
Lovely "Planter's Cottage" designed by William Poole exudes southern charm! Located in desirable NW Hickory this beauty is sure to please. A grand rocking chair front porch unlike any other welcomes you inside this gem. You'll be in awe of the gorgeous wide heart pine floors & charming character found throughout the home. Large primary bedrm located on the main floor boasts a walk-in cedar-lined closet, dbl vanity, soaking tub w/separate shower. Entertaining guests will be a snap in the elegant dining rm or sunny kitchen that features stainless steel appli, wine cooler & butler pantry. Guaranteed peace of mind w/a whole house generator. Enjoy your favorite book by the cozy fireplace in the living rm or sit in the front den that showcases stunning built-ins. Upstairs a spacious flr plan w/4 bedrms, 2 baths, rec room w/wet bar, all spread out along the cat walk that overlooks the kitchen & views of the oversized back deck & meticulously landscaped yard w/storage shed. Truly a showplace!
Location
State NC
County Catawba
Zoning R-2
Rooms
Main Level Bedrooms 1
Interior
Interior Features Built-in Features, Entrance Foyer, Kitchen Island, Pantry, Walk-In Closet(s), Wet Bar
Heating Forced Air, Heat Pump, Natural Gas
Cooling Central Air, Heat Pump
Flooring Carpet, Tile, Wood
Fireplaces Type Gas Log, Living Room
Fireplace true
Appliance Dishwasher, Disposal, Gas Cooktop, Gas Oven, Gas Water Heater, Microwave, Refrigerator, Wine Refrigerator
Exterior
Exterior Feature In-Ground Irrigation
Garage Spaces 2.0
Utilities Available Cable Available, Gas
Roof Type Shingle
Garage true
Building
Foundation Crawl Space
Sewer Public Sewer
Water City
Architectural Style Cape Cod, Cottage
Level or Stories One and One Half
Structure Type Fiber Cement
New Construction false
Construction Status Completed
Schools
Elementary Schools Viewmont
Middle Schools Grandview
High Schools Hickory
Others
Senior Community false
Acceptable Financing Cash, Conventional
Listing Terms Cash, Conventional
Special Listing Condition None
Read Less
Want to know what your home might be worth? Contact us for a FREE valuation!

Our team is ready to help you sell your home for the highest possible price ASAP
© 2024 Listings courtesy of Canopy MLS as distributed by MLS GRID. All Rights Reserved.
Bought with Chris Gettys • EXP Realty LLC Mooresville








