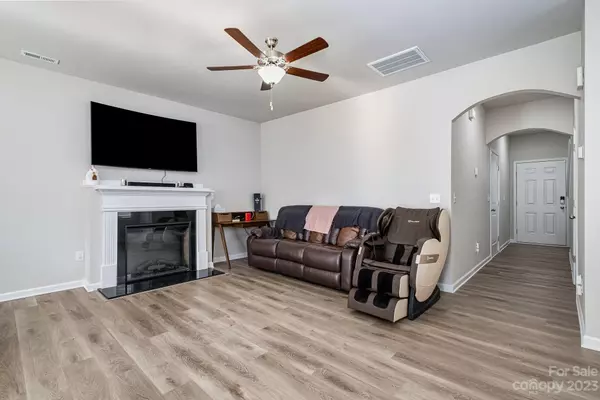$312,000
$312,000
For more information regarding the value of a property, please contact us for a free consultation.
8112 Alderton LN #21A Charlotte, NC 28215
3 Beds
3 Baths
1,551 SqFt
Key Details
Sold Price $312,000
Property Type Townhouse
Sub Type Townhouse
Listing Status Sold
Purchase Type For Sale
Square Footage 1,551 sqft
Price per Sqft $201
Subdivision Townes At Kingstree
MLS Listing ID 4067089
Sold Date 11/07/23
Bedrooms 3
Full Baths 2
Half Baths 1
Construction Status Completed
HOA Fees $185/mo
HOA Y/N 1
Abv Grd Liv Area 1,551
Year Built 2022
Lot Size 3,484 Sqft
Acres 0.08
Lot Dimensions 32x114x32x114
Property Description
This exceptional end unit townhome boasts an electric fireplace for cozy evenings. The main level showcases the allure of luxury vinyl plank wood-style flooring, setting the stage for contemporary living. The kitchen is a culinary haven, showcasing granite countertops, stainless steel appliances, white cabinetry, a capacious pantry, and a convenient breakfast bar. The dining area is spacious, easily accommodating a large dining table for gatherings.
On the upper level, the primary bedroom is a retreat with a generously-sized walk-in closet and an opulent en-suite bathroom featuring double sinks and an oversized shower. Two secondary bedrooms provide ample space and share a well-appointed secondary bathroom. The convenience of an upstairs laundry closet, linen closet, and substantial storage closet ensures organized living.
Residents of Kingstree enjoy access to community amenities, including a refreshing pool and a playground. No investors per HOA restrictions.
Location
State NC
County Mecklenburg
Zoning SFR
Interior
Interior Features Attic Stairs Pulldown, Breakfast Bar, Cable Prewire, Entrance Foyer, Pantry, Walk-In Closet(s)
Heating Heat Pump, Zoned
Cooling Ceiling Fan(s), Central Air, Zoned
Flooring Carpet, Vinyl
Fireplaces Type Living Room
Fireplace true
Appliance Dishwasher, Disposal, Electric Range, Electric Water Heater, Microwave, Plumbed For Ice Maker, Self Cleaning Oven
Exterior
Garage Spaces 1.0
Community Features Clubhouse, Outdoor Pool, Playground
Waterfront Description None
Garage true
Building
Foundation Slab
Builder Name SouthCraft Builders
Sewer Public Sewer
Water City
Level or Stories Two
Structure Type Stone,Vinyl
New Construction false
Construction Status Completed
Schools
Elementary Schools Reedy Creek
Middle Schools North Ridge
High Schools Rocky River
Others
HOA Name AMG World
Senior Community false
Acceptable Financing Cash, Conventional, FHA, VA Loan
Listing Terms Cash, Conventional, FHA, VA Loan
Special Listing Condition None
Read Less
Want to know what your home might be worth? Contact us for a FREE valuation!

Our team is ready to help you sell your home for the highest possible price ASAP
© 2024 Listings courtesy of Canopy MLS as distributed by MLS GRID. All Rights Reserved.
Bought with Vicki Copeland • Keller Williams Ballantyne Area








