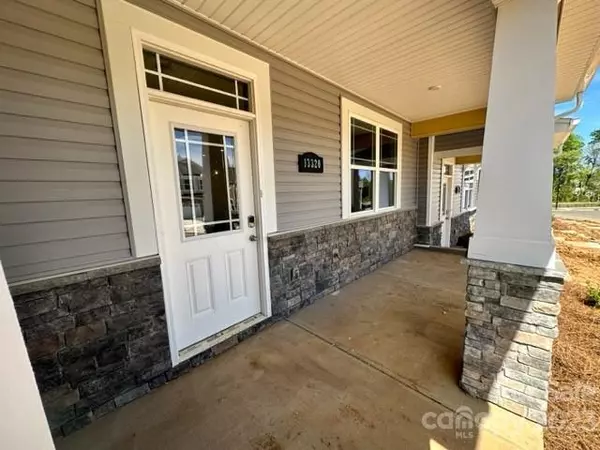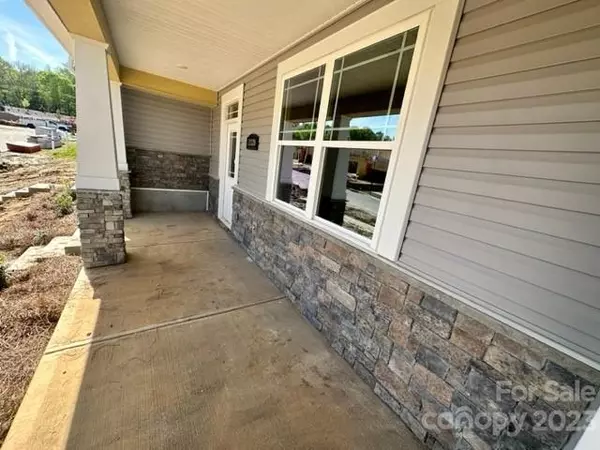$335,587
$335,237
0.1%For more information regarding the value of a property, please contact us for a free consultation.
13336 Savaine ST #0181 Charlotte, NC 28278
3 Beds
3 Baths
1,482 SqFt
Key Details
Sold Price $335,587
Property Type Townhouse
Sub Type Townhouse
Listing Status Sold
Purchase Type For Sale
Square Footage 1,482 sqft
Price per Sqft $226
Subdivision Porters Row
MLS Listing ID 4018804
Sold Date 10/29/23
Style Transitional
Bedrooms 3
Full Baths 2
Half Baths 1
Construction Status Under Construction
HOA Fees $158/mo
HOA Y/N 1
Abv Grd Liv Area 1,482
Year Built 2023
Lot Size 2,134 Sqft
Acres 0.049
Property Description
Relax in your brand new home! This home features a glamorous kitchen with an extra big island that can accompany 3 to 4 stools for friends to share in the fun! Open concept with a gathering room and dining area open to the kitchen area. Upstairs, the owner's bathroom features quartz counter tops, tiled shower to the ceiling and tiled seat! Not to mention the large and amazing 2nd floor deck with a balcony! Come see what others are discovering...
Location
State NC
County Mecklenburg
Building/Complex Name Porters Row
Zoning R8
Interior
Interior Features Attic Stairs Pulldown, Breakfast Bar, Cable Prewire, Entrance Foyer, Garden Tub, Open Floorplan, Pantry, Split Bedroom, Tray Ceiling(s), Walk-In Closet(s), Walk-In Pantry
Heating Electric, Forced Air
Cooling Central Air
Flooring Carpet, Tile, Vinyl, Other - See Remarks
Fireplace false
Appliance Dishwasher, Disposal, Electric Range, Electric Water Heater, Exhaust Fan, Microwave, Plumbed For Ice Maker
Exterior
Exterior Feature In-Ground Irrigation, Lawn Maintenance, Storage
Garage Spaces 2.0
Community Features Picnic Area, Street Lights, Walking Trails
Utilities Available Cable Available, Wired Internet Available
Roof Type Shingle
Garage true
Building
Foundation Slab, Other - See Remarks
Builder Name Mattamy Homes
Sewer Public Sewer
Water City, Public
Architectural Style Transitional
Level or Stories Two
Structure Type Stone Veneer,Vinyl
New Construction true
Construction Status Under Construction
Schools
Elementary Schools Palisades Park
Middle Schools Southwest
High Schools Palisades
Others
HOA Name Kuester Management
Senior Community false
Restrictions Architectural Review,Subdivision
Special Listing Condition Third Party Approval
Read Less
Want to know what your home might be worth? Contact us for a FREE valuation!

Our team is ready to help you sell your home for the highest possible price ASAP
© 2024 Listings courtesy of Canopy MLS as distributed by MLS GRID. All Rights Reserved.
Bought with Timothy Hansley • Dickens Mitchener & Associates Inc








