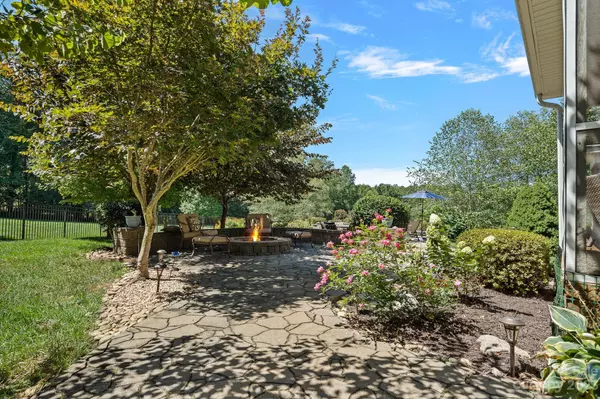$1,007,500
$999,500
0.8%For more information regarding the value of a property, please contact us for a free consultation.
119 Hanover LN Davidson, NC 28036
5 Beds
4 Baths
3,810 SqFt
Key Details
Sold Price $1,007,500
Property Type Single Family Home
Sub Type Single Family Residence
Listing Status Sold
Purchase Type For Sale
Square Footage 3,810 sqft
Price per Sqft $264
Subdivision Anniston
MLS Listing ID 4061095
Sold Date 11/03/23
Bedrooms 5
Full Baths 3
Half Baths 1
HOA Fees $44
HOA Y/N 1
Abv Grd Liv Area 3,810
Year Built 2007
Lot Size 0.910 Acres
Acres 0.91
Property Description
All brick home in desirable Anniston on almost an acre lot! Outdoor living you've been dreaming about with saltwater pool, gorgeous patio with firepit, screened in porch with hot tub & beautiful landscaping. Rocking chair front porch welcomes you off cul-de-sac street. Home features hardwoods on most of main level, new LVP in main level bedroom, & all new carpet replaced in 2023. Bright foyer flanked by home office with French doors & lovely DR with butlers pantry/bar that leads to kitchen. Kitchen offers spacious breakfast room, double oven, granite, and beautiful views of lush yard. Large 2 story great room with FP. Drop zone off garage & huge laundry with sink. Large primary suite with huge WIC, sitting room, & updated bathroom. Three additional bedrooms upstairs and two more full updated baths. Loft/library is a lovely & cozy spot. Three car garage. New well tank, water softener, and hot water heater. Well maintained. Must see!
Location
State NC
County Iredell
Zoning RA
Rooms
Main Level Bedrooms 1
Interior
Heating Heat Pump
Cooling Central Air
Flooring Carpet, Tile, Vinyl, Wood
Fireplaces Type Fire Pit, Great Room
Fireplace true
Appliance Dishwasher, Double Oven, Electric Cooktop, Microwave, Water Softener
Exterior
Exterior Feature Fire Pit, Hot Tub, In-Ground Irrigation, In Ground Pool
Garage Spaces 3.0
Fence Back Yard, Fenced, Partial
Community Features Playground, Walking Trails
Roof Type Shingle
Parking Type Attached Garage, Garage Door Opener, Garage Faces Side
Garage true
Building
Foundation Crawl Space
Sewer Septic Installed
Water Well
Level or Stories Two
Structure Type Brick Full
New Construction false
Schools
Elementary Schools Coddle Creek
Middle Schools Woodland Heights
High Schools Lake Norman
Others
HOA Name Cedar Management Group
Senior Community false
Acceptable Financing Cash, Conventional
Listing Terms Cash, Conventional
Special Listing Condition None
Read Less
Want to know what your home might be worth? Contact us for a FREE valuation!

Our team is ready to help you sell your home for the highest possible price ASAP
© 2024 Listings courtesy of Canopy MLS as distributed by MLS GRID. All Rights Reserved.
Bought with Tanya Knutson • Allen Tate Gastonia








