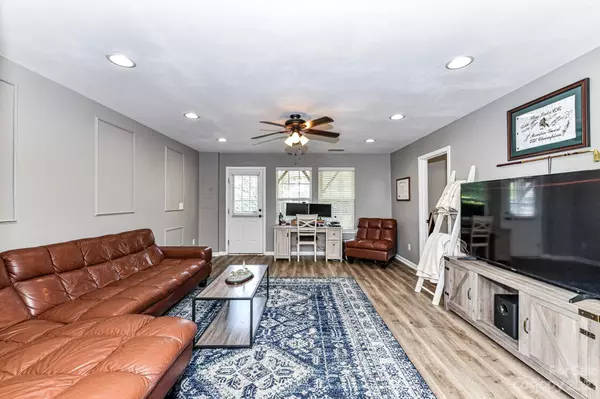$471,301
$445,000
5.9%For more information regarding the value of a property, please contact us for a free consultation.
6444 Silver Star LN Charlotte, NC 28210
4 Beds
4 Baths
2,555 SqFt
Key Details
Sold Price $471,301
Property Type Townhouse
Sub Type Townhouse
Listing Status Sold
Purchase Type For Sale
Square Footage 2,555 sqft
Price per Sqft $184
Subdivision Park South Station
MLS Listing ID 4068379
Sold Date 11/01/23
Style Transitional
Bedrooms 4
Full Baths 3
Half Baths 1
Construction Status Completed
HOA Fees $96/mo
HOA Y/N 1
Abv Grd Liv Area 2,555
Year Built 2010
Lot Size 2,178 Sqft
Acres 0.05
Property Description
Do not miss this RARE 4 BR/3.5 bath floorplan in popular Park South Station! An additional flex room is on the lower level which can be a 4th BR & has it's own full bath which is hard to find in the 3-story townhome style in PSS. Open layout on the 2nd floor which features a nice den/breakfast area that is open to the spacious kitchen. Another nice living space is on the main level which makes a great 2nd sitting area or dining area. 3 BR + laundry upstairs. Spacious primary bedroom suite w/ a large walk-in closet. Owners have made some updates which include: backyard fence (2018), a shiplap entry (2018), new carpet on 3rd level (2022), new hw floors on 1st floor stairs (2022), new ss GE kitchen refrigerator (2021), new flooring in lower level flex room (2019), fresh paint on 2nd & 3rd level (2022) & custom built-in's were installed in one of the bedrooms upstairs. PSS has awesome amenities including a clubhouse, an olympic size pool, dog park, gym, playground & access to the greenway!
Location
State NC
County Mecklenburg
Building/Complex Name Park South Station
Zoning MX2
Interior
Interior Features Attic Stairs Pulldown, Breakfast Bar, Built-in Features, Cable Prewire, Central Vacuum, Entrance Foyer, Garden Tub, Kitchen Island, Open Floorplan, Pantry, Tray Ceiling(s), Walk-In Closet(s)
Heating Forced Air, Natural Gas
Cooling Central Air
Flooring Carpet, Laminate, Tile, Vinyl, Wood
Fireplaces Type Den
Fireplace true
Appliance Dishwasher, Disposal, Double Oven, Electric Cooktop, Microwave
Exterior
Garage Spaces 1.0
Fence Back Yard, Fenced
Community Features Clubhouse, Fitness Center, Gated, Outdoor Pool, Playground, Sidewalks, Walking Trails
Utilities Available Cable Available, Gas
Garage true
Building
Foundation Slab
Sewer Other - See Remarks
Water Other - See Remarks
Architectural Style Transitional
Level or Stories Three
Structure Type Brick Partial, Vinyl
New Construction false
Construction Status Completed
Schools
Elementary Schools Huntingtowne Farms
Middle Schools Carmel
High Schools South Mecklenburg
Others
HOA Name CAMS
Senior Community false
Restrictions Architectural Review,Other - See Remarks
Acceptable Financing Cash, Conventional, FHA
Listing Terms Cash, Conventional, FHA
Special Listing Condition None
Read Less
Want to know what your home might be worth? Contact us for a FREE valuation!

Our team is ready to help you sell your home for the highest possible price ASAP
© 2024 Listings courtesy of Canopy MLS as distributed by MLS GRID. All Rights Reserved.
Bought with Caleb Lohrei • COMPASS








