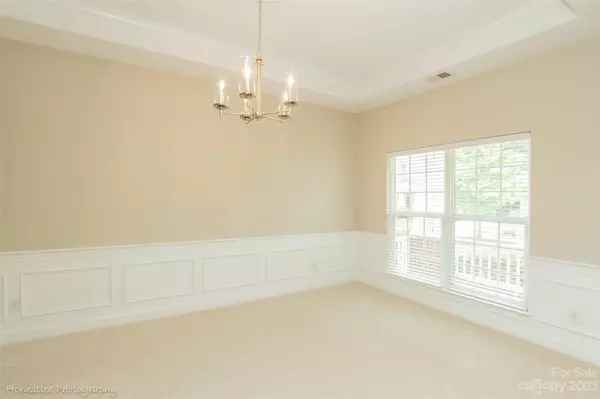$581,000
$549,900
5.7%For more information regarding the value of a property, please contact us for a free consultation.
8241 Cottsbrooke DR Huntersville, NC 28078
5 Beds
3 Baths
3,327 SqFt
Key Details
Sold Price $581,000
Property Type Single Family Home
Sub Type Single Family Residence
Listing Status Sold
Purchase Type For Sale
Square Footage 3,327 sqft
Price per Sqft $174
Subdivision Macaulay
MLS Listing ID 4070115
Sold Date 10/24/23
Bedrooms 5
Full Baths 3
Construction Status Completed
HOA Fees $61/ann
HOA Y/N 1
Abv Grd Liv Area 3,327
Year Built 2006
Lot Size 8,712 Sqft
Acres 0.2
Property Sub-Type Single Family Residence
Property Description
Welcome to this well maintained home with a great floor plan located in Macauley! This large floor plan includes 5 bedrooms and 3 full baths, a dining room, living room, flex room, fireplace, kitchen, breakfast area. It also includes a sought after main floor bedroom with full bath. Upstairs you will find the primary bedroom with its own sitting room & 3 generously sized secondary bedrooms. Outside a large screened-in back porch awaits you! Or enjoy the fenced in backyard, and very nice grounds which all together make this the perfect retreat! This home also has a full house irrigation system. Home is close to highways, restaurants, and shops including Birkdale Village! The refrigerator, and washer & dryer will convey with the purchase. The neighborhood includes, a playground, walking trails, pool, & tennis courts! Come see this home and make it yours today! Seller is willing to leave the couch and breakfast tables if buyers want them. Refrigerator, washer & dryer convey.
Location
State NC
County Mecklenburg
Zoning NR
Rooms
Main Level Bedrooms 1
Interior
Heating Heat Pump
Cooling Central Air
Fireplaces Type Family Room, Gas, Gas Log
Fireplace true
Appliance Dishwasher, Disposal, Electric Range, Microwave, Refrigerator
Laundry Upper Level
Exterior
Utilities Available Cable Available, Cable Connected, Electricity Connected, Gas, Wired Internet Available
Roof Type Shingle
Street Surface Concrete
Garage true
Building
Foundation Slab
Builder Name Ryland Homes
Sewer Public Sewer
Water City
Level or Stories Two
Structure Type Vinyl
New Construction false
Construction Status Completed
Schools
Elementary Schools Grand Oak
Middle Schools Francis Bradley
High Schools Hopewell
Others
HOA Name Cedar Management
Senior Community false
Acceptable Financing Cash, Conventional, VA Loan
Listing Terms Cash, Conventional, VA Loan
Special Listing Condition None
Read Less
Want to know what your home might be worth? Contact us for a FREE valuation!

Our team is ready to help you sell your home for the highest possible price ASAP
© 2025 Listings courtesy of Canopy MLS as distributed by MLS GRID. All Rights Reserved.
Bought with Sue Zimmerman • Coldwell Banker Realty







