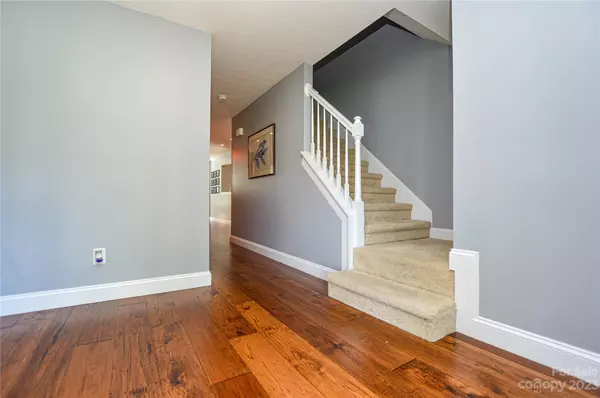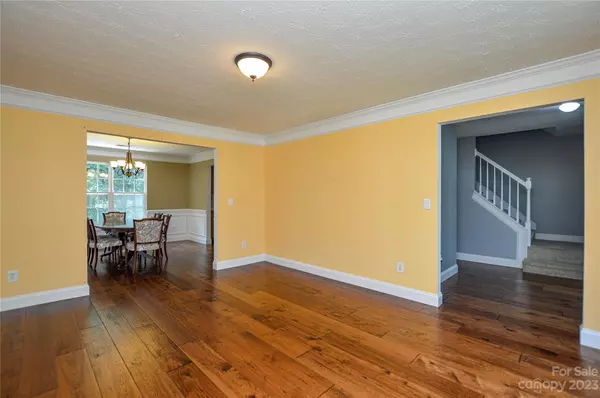$500,000
$525,000
4.8%For more information regarding the value of a property, please contact us for a free consultation.
112 Maywood PATH Waxhaw, NC 28173
5 Beds
4 Baths
3,752 SqFt
Key Details
Sold Price $500,000
Property Type Single Family Home
Sub Type Single Family Residence
Listing Status Sold
Purchase Type For Sale
Square Footage 3,752 sqft
Price per Sqft $133
Subdivision Southbrook
MLS Listing ID 4053038
Sold Date 10/26/23
Bedrooms 5
Full Baths 3
Half Baths 1
Abv Grd Liv Area 2,898
Year Built 2004
Lot Size 10,454 Sqft
Acres 0.24
Property Description
This spacious 5 bedroom 3.5 bath home is within walking distance to Downtown Waxhaw! The main floor features a family/flex room, dining room, living room with wood burning fireplace and beautiful eat in kitchen. Upstairs, the primary bedroom with 2 sitting areas is absolutely huge and has a gas fireplace, new carpet and a recently renovated full bath! 3 additional bedrooms, full hall bath and laundry are also located upstairs. The finished walk-out basement offers a 5th bedroom with living room, full bath, Rec room (not counted in HLA due to ceiling height) and kitchenette. Pool table, washer and dryer conveys with acceptable offer! Seller offering $3k concession which can be used toward closing costs, or towards upstairs hall bath update etc. Seller has already purchased the material for the bathroom update and it all conveys with the home: Vanity, tile, light, faucet.
Location
State NC
County Union
Zoning AL0
Rooms
Basement Exterior Entry, Interior Entry, Partially Finished, Walk-Out Access, Walk-Up Access, Other
Interior
Heating Forced Air
Cooling Central Air
Flooring Carpet, Tile, Wood
Fireplaces Type Gas Log, Living Room, Primary Bedroom, Wood Burning
Fireplace true
Appliance Dishwasher, Electric Oven, Electric Range, Gas Water Heater, Microwave, Refrigerator, Washer/Dryer
Exterior
Garage Spaces 2.0
Utilities Available Electricity Connected, Gas, Underground Power Lines, Underground Utilities
Garage true
Building
Foundation Basement
Sewer County Sewer
Water County Water
Level or Stories Two
Structure Type Stone, Vinyl
New Construction false
Schools
Elementary Schools Unspecified
Middle Schools Unspecified
High Schools Unspecified
Others
Senior Community false
Acceptable Financing Cash, Conventional
Listing Terms Cash, Conventional
Special Listing Condition None
Read Less
Want to know what your home might be worth? Contact us for a FREE valuation!

Our team is ready to help you sell your home for the highest possible price ASAP
© 2024 Listings courtesy of Canopy MLS as distributed by MLS GRID. All Rights Reserved.
Bought with Christopher Tyler • Keller Williams Ballantyne Area








