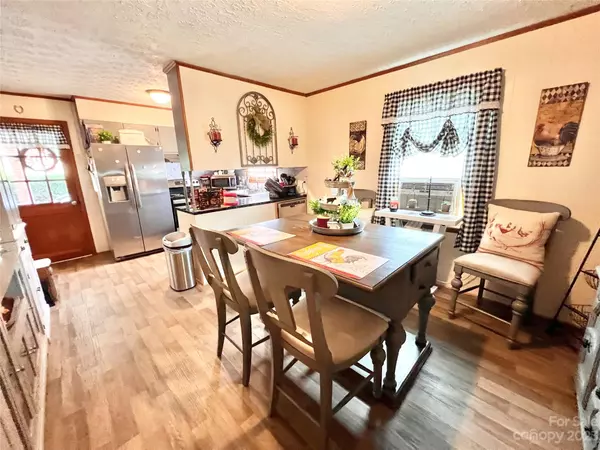$210,000
$214,900
2.3%For more information regarding the value of a property, please contact us for a free consultation.
2088 Woodside TER Granite Falls, NC 28630
3 Beds
2 Baths
1,497 SqFt
Key Details
Sold Price $210,000
Property Type Single Family Home
Sub Type Single Family Residence
Listing Status Sold
Purchase Type For Sale
Square Footage 1,497 sqft
Price per Sqft $140
MLS Listing ID 4064593
Sold Date 10/24/23
Bedrooms 3
Full Baths 1
Half Baths 1
Construction Status Completed
Abv Grd Liv Area 1,209
Year Built 1974
Lot Size 0.410 Acres
Acres 0.41
Property Description
3 bedroom, 1 1/2 split level bath home on nice level lot. Kitchen is open to spacious dining area. Features full wall brick fireplace with gas logs in living room. Den in basement also features a brick fireplace with gas logs! There is also unfinished area in the basement, with garage door, for your storage needs. Double carport for parking and/or covered outdoor seating. Storage building stays and has power. Nice patio area in back with pavers n back, swing and gazebo for your outdoor entertaining. Mixture of heat sources throughout the houses....primarily baseboard and gas logs.
Location
State NC
County Caldwell
Zoning county
Rooms
Basement Basement Garage Door, Daylight, Exterior Entry, Interior Entry, Partial, Partially Finished
Main Level Bedrooms 3
Interior
Heating Baseboard, Other - See Remarks
Cooling Window Unit(s)
Flooring Vinyl
Fireplaces Type Gas Log
Fireplace true
Appliance Dishwasher, Electric Range, Refrigerator
Exterior
Fence Chain Link
Utilities Available Propane
Roof Type Fiberglass
Parking Type Attached Carport
Garage false
Building
Lot Description Cleared, Level
Foundation Basement
Sewer Septic Installed
Water Public
Level or Stories Split Level
Structure Type Brick Partial, Vinyl
New Construction true
Construction Status Completed
Schools
Elementary Schools Baton
Middle Schools Hudson
High Schools South Caldwell
Others
Senior Community false
Acceptable Financing Cash, Conventional, FHA, USDA Loan, VA Loan
Listing Terms Cash, Conventional, FHA, USDA Loan, VA Loan
Special Listing Condition None
Read Less
Want to know what your home might be worth? Contact us for a FREE valuation!

Our team is ready to help you sell your home for the highest possible price ASAP
© 2024 Listings courtesy of Canopy MLS as distributed by MLS GRID. All Rights Reserved.
Bought with Chase Barlow Gray • Barlow & Triplett Realty








