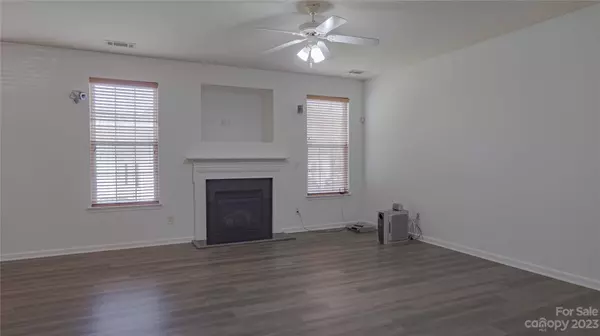$380,000
$389,900
2.5%For more information regarding the value of a property, please contact us for a free consultation.
1530 Big Leaf DR Charlotte, NC 28262
3 Beds
3 Baths
2,356 SqFt
Key Details
Sold Price $380,000
Property Type Single Family Home
Sub Type Single Family Residence
Listing Status Sold
Purchase Type For Sale
Square Footage 2,356 sqft
Price per Sqft $161
Subdivision Maplewood
MLS Listing ID 4046518
Sold Date 10/16/23
Style Transitional
Bedrooms 3
Full Baths 2
Half Baths 1
Construction Status Completed
HOA Fees $17/ann
HOA Y/N 1
Abv Grd Liv Area 2,356
Year Built 2004
Lot Size 7,405 Sqft
Acres 0.17
Property Sub-Type Single Family Residence
Property Description
Better than new! Beautifully renovated home in lovely established neighborhood of mature tree-lined streets! Gracious open floorpan...freshly painted and new flooring throughout (luxury Vinyl Plank and carpeting). Efficiently designed kitchen with gas stove, 42" cabinets, new tile backslash, granite countertops and center island overlooks spacious family room with gas-log fireplace and surround sound wiring. Large walk-in Pantry! Convenient Office area down or Formal Dining room...whatever your needs. Large, private Owners' Suite upstairs has vaulted ceiling, walk-in Closet and separate Shower and Garden Tub. Nice-sized Secondary Bedrooms. Laundry Room is conveniently located near all of the Bedrooms. Large Loft could be used as an Office or Play Room. (It even has potential to turn into another Bedroom.) There is a nice Deck off the Kitchen/Great Room area that was rebuilt in 2022. This charming home is close to all conveniences...grocery stores, retail shops, restaurants & highways.
Location
State NC
County Mecklenburg
Zoning R4CD
Rooms
Guest Accommodations None
Interior
Interior Features Attic Stairs Pulldown, Cable Prewire, Garden Tub, Kitchen Island, Open Floorplan, Pantry, Walk-In Closet(s), Walk-In Pantry
Heating Forced Air, Natural Gas
Cooling Central Air
Flooring Carpet, Laminate
Fireplaces Type Bonus Room, Gas Log, Great Room
Fireplace true
Appliance Dishwasher, Disposal, Gas Range, Gas Water Heater
Laundry Laundry Room, Upper Level
Exterior
Garage Spaces 2.0
Community Features Sidewalks
Utilities Available Cable Available, Electricity Connected
Waterfront Description None
Roof Type Shingle
Street Surface Concrete, Paved
Garage true
Building
Foundation Slab
Sewer Public Sewer
Water City
Architectural Style Transitional
Level or Stories Two
Structure Type Brick Partial, Vinyl
New Construction false
Construction Status Completed
Schools
Elementary Schools Unspecified
Middle Schools Unspecified
High Schools Unspecified
Others
HOA Name Cedar Management Group
Senior Community false
Acceptable Financing Cash, Conventional, FHA, VA Loan
Listing Terms Cash, Conventional, FHA, VA Loan
Special Listing Condition None
Read Less
Want to know what your home might be worth? Contact us for a FREE valuation!

Our team is ready to help you sell your home for the highest possible price ASAP
© 2025 Listings courtesy of Canopy MLS as distributed by MLS GRID. All Rights Reserved.
Bought with Jenny Hoang • JPAR Carolina Living







