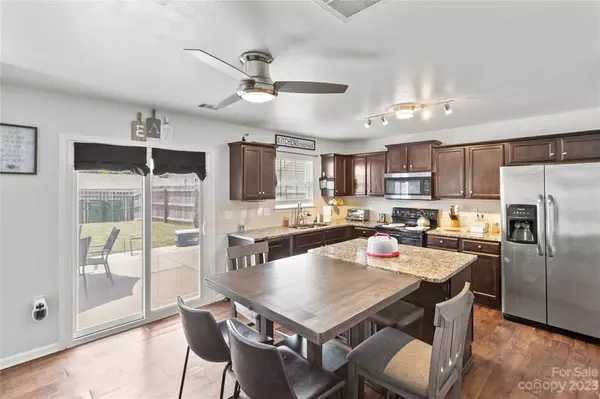$370,000
$376,000
1.6%For more information regarding the value of a property, please contact us for a free consultation.
6915 Nathan DR Charlotte, NC 28269
4 Beds
3 Baths
2,268 SqFt
Key Details
Sold Price $370,000
Property Type Single Family Home
Sub Type Single Family Residence
Listing Status Sold
Purchase Type For Sale
Square Footage 2,268 sqft
Price per Sqft $163
Subdivision Oakbrooke Village
MLS Listing ID 4047905
Sold Date 10/16/23
Style Traditional
Bedrooms 4
Full Baths 2
Half Baths 1
HOA Fees $16/ann
HOA Y/N 1
Abv Grd Liv Area 2,268
Year Built 2017
Lot Size 6,098 Sqft
Acres 0.14
Property Description
Welcome to this beautiful 4 bedroom, 2.5 bath home. The neutral color palette and abundant natural light create a soothing and inviting atmosphere throughout. The kitchen features granite countertops and has ample cabinet space. The bathrooms boast upgraded toilets and the primary bathroom features an upgraded shower, adding a touch of luxury to your daily routine. The open floor plan effortlessly connects the spacious living areas, making it perfect for both daily living and entertaining guests. The dining room has been creatively repurposed as an extra family room, offering versatility and flexibility to suit your lifestyle. Step outside onto the expansive outdoor patio, ideal for hosting memorable gatherings or simply enjoying the peace and quiet. Close to shopping, restaurants, I-77 and 485.
Location
State NC
County Mecklenburg
Zoning R3
Interior
Interior Features Breakfast Bar, Kitchen Island, Open Floorplan, Pantry, Walk-In Closet(s)
Heating Forced Air, Natural Gas
Cooling Central Air
Flooring Carpet, Laminate, Linoleum, Vinyl
Fireplace false
Appliance Disposal, Electric Oven, Electric Water Heater, Microwave, Refrigerator
Exterior
Garage Spaces 2.0
Fence Back Yard, Fenced, Privacy, Wood
Community Features Sidewalks, Street Lights
Waterfront Description None
Garage true
Building
Lot Description Level, Wooded
Foundation Slab
Sewer Public Sewer
Water City
Architectural Style Traditional
Level or Stories Two
Structure Type Vinyl
New Construction false
Schools
Elementary Schools Unspecified
Middle Schools Unspecified
High Schools Unspecified
Others
HOA Name Superior Association Management
Senior Community false
Acceptable Financing Cash, Conventional, FHA, VA Loan
Horse Property None
Listing Terms Cash, Conventional, FHA, VA Loan
Special Listing Condition None
Read Less
Want to know what your home might be worth? Contact us for a FREE valuation!

Our team is ready to help you sell your home for the highest possible price ASAP
© 2024 Listings courtesy of Canopy MLS as distributed by MLS GRID. All Rights Reserved.
Bought with Israel Solomon • NorthGroup Real Estate, Inc.








