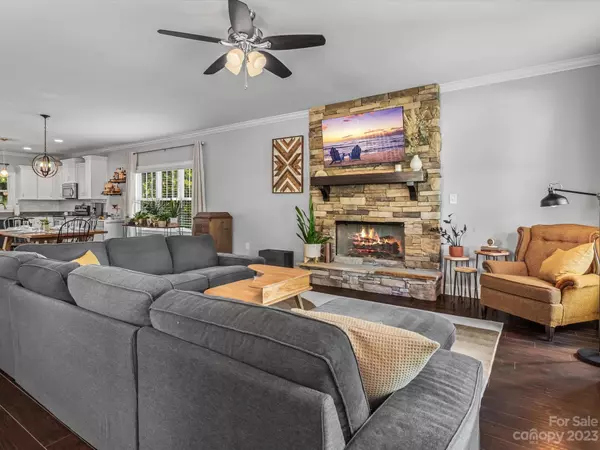$465,000
$475,000
2.1%For more information regarding the value of a property, please contact us for a free consultation.
3798 Creek Ridge DR Denver, NC 28037
4 Beds
4 Baths
2,420 SqFt
Key Details
Sold Price $465,000
Property Type Single Family Home
Sub Type Single Family Residence
Listing Status Sold
Purchase Type For Sale
Square Footage 2,420 sqft
Price per Sqft $192
Subdivision Rock Springs
MLS Listing ID 4069426
Sold Date 10/17/23
Style Charleston
Bedrooms 4
Full Baths 2
Half Baths 2
HOA Fees $31/ann
HOA Y/N 1
Abv Grd Liv Area 2,420
Year Built 2015
Lot Size 0.450 Acres
Acres 0.45
Lot Dimensions 100x200x100x200
Property Description
Charleston style 4 bedroom home located on a wooded cul de sac lot. Light and bright open floor plan, neutral colors. Kitchen features granite counters, island/breakfast bar, large pantry, subway tile back splash and custom cabinets w/soft close drawers. Family room has a raised hearth stacked stone gas fireplace, extensive crown molding, 2 car garage with a extended driveway/parking pad. The primary bath has dual sinks, walk in shower and a garden tub. Bedrooms 2 and 3 share a connecting bath and the 4th bedroom/bonus has a half bath. Great house for entertaining or just sitting on any of the 3 covered porches and enjoying the view. Double/2 story covered front porches(upper porch has access from the Primary Bedroom) and a rear covered timber framed deck that looks onto a private fenced wooded back yard. Don't miss viewing the large additional walk in storage area under the home.
Location
State NC
County Lincoln
Zoning R-SF
Rooms
Basement Walk-Out Access
Interior
Interior Features Breakfast Bar, Kitchen Island, Open Floorplan, Pantry, Walk-In Closet(s)
Heating Electric
Cooling Central Air
Flooring Carpet, Laminate, Tile
Fireplaces Type Family Room
Fireplace true
Appliance Dishwasher, Electric Range, Exhaust Fan, Microwave
Exterior
Garage Spaces 2.0
Fence Back Yard, Fenced
Roof Type Shingle
Parking Type Driveway, Attached Garage, Garage Faces Front
Garage true
Building
Lot Description Wooded
Foundation Crawl Space
Sewer County Sewer
Water County Water
Architectural Style Charleston
Level or Stories Two
Structure Type Vinyl
New Construction false
Schools
Elementary Schools Rock Springs
Middle Schools North Lincoln
High Schools North Lincoln
Others
HOA Name William Douglas Management
Senior Community false
Restrictions Subdivision
Acceptable Financing Cash, Conventional, FHA, VA Loan
Listing Terms Cash, Conventional, FHA, VA Loan
Special Listing Condition None
Read Less
Want to know what your home might be worth? Contact us for a FREE valuation!

Our team is ready to help you sell your home for the highest possible price ASAP
© 2024 Listings courtesy of Canopy MLS as distributed by MLS GRID. All Rights Reserved.
Bought with Pilar Carroll • Lake Norman Realty, Inc.








