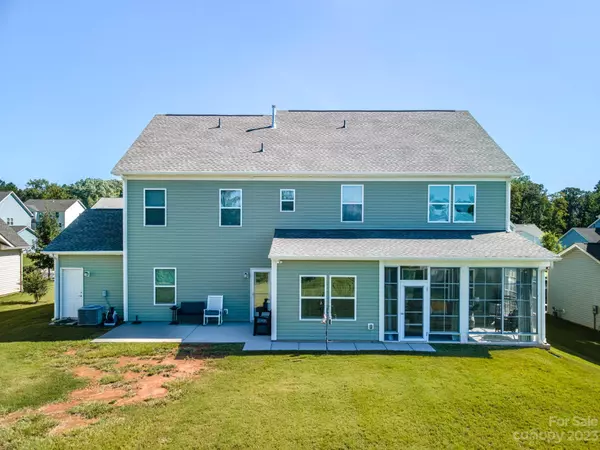$665,000
$665,000
For more information regarding the value of a property, please contact us for a free consultation.
6721 NE Lennox ST #135/64 Indian Land, SC 29707
5 Beds
4 Baths
3,307 SqFt
Key Details
Sold Price $665,000
Property Type Single Family Home
Sub Type Single Family Residence
Listing Status Sold
Purchase Type For Sale
Square Footage 3,307 sqft
Price per Sqft $201
Subdivision Prestwick
MLS Listing ID 4060797
Sold Date 10/12/23
Style Transitional
Bedrooms 5
Full Baths 4
Construction Status Completed
HOA Fees $66/ann
HOA Y/N 1
Abv Grd Liv Area 3,307
Year Built 2019
Lot Size 0.266 Acres
Acres 0.266
Lot Dimensions 145 X 80
Property Description
Stunning Prestwick Estate with main level bedroom ensuite and resort outdoor living
Nestled on a prime lot in Prestwick, this beautiful 5BR, 4BA home blends convenience and luxury. With over 3K sq ft, it dazzles with upgraded carpeting and flooring, soft-close cabinets, and huge walk-in closets.
The main-level guest bedroom is perfect for visitors or family members. Upstairs, the lavish master retreat provides a relaxing getaway with a spa-inspired bath. Three more spacious bedrooms accommodate the whole family.
Outdoors, the enclosed porch and adjacent 10x20 cement patios create a resort-style oasis for entertaining. The 3-car garage includes workshop space with separate 110/220V circuits.
Just minutes to Fort Mill schools, shopping, dining, and recreation. Access Charlotte attractions, the airport, and South Park within 20 minutes! This move-in-ready gem blends convenience, accessibility, luxury living, and resort-style outdoor fun. Greenway trails are just a short distance away.
Location
State SC
County Lancaster
Zoning MDR
Rooms
Main Level Bedrooms 1
Interior
Interior Features Attic Other, Cable Prewire, Drop Zone, Garden Tub, Kitchen Island, Open Floorplan, Pantry, Walk-In Closet(s), Walk-In Pantry
Heating Central, ENERGY STAR Qualified Equipment, Forced Air
Cooling Ceiling Fan(s), Central Air
Flooring Carpet, Vinyl
Appliance Dishwasher, Disposal, Double Oven, Dryer, ENERGY STAR Qualified Washer, ENERGY STAR Qualified Dryer, ENERGY STAR Qualified Refrigerator, Exhaust Fan, Exhaust Hood, Gas Range, Gas Water Heater, Plumbed For Ice Maker, Washer
Exterior
Garage Spaces 3.0
Fence Back Yard, Partial
Community Features Cabana, Gated, Outdoor Pool, Sidewalks, Street Lights, Walking Trails
Utilities Available Cable Connected, Electricity Connected, Gas, Satellite Internet Available, Underground Power Lines, Underground Utilities, Wired Internet Available
Roof Type Shingle
Garage true
Building
Foundation Slab
Builder Name True Homes
Sewer Public Sewer
Water City
Architectural Style Transitional
Level or Stories Two
Structure Type Vinyl
New Construction false
Construction Status Completed
Schools
Elementary Schools Harrisburg
Middle Schools Indian Land
High Schools Indian Land
Others
HOA Name Burnside Homeowners Association, Inc. By Prestwick
Senior Community false
Acceptable Financing Cash, Conventional, FHA, VA Loan
Listing Terms Cash, Conventional, FHA, VA Loan
Special Listing Condition None
Read Less
Want to know what your home might be worth? Contact us for a FREE valuation!

Our team is ready to help you sell your home for the highest possible price ASAP
© 2024 Listings courtesy of Canopy MLS as distributed by MLS GRID. All Rights Reserved.
Bought with Denise Hauser • Keller Williams Connected








