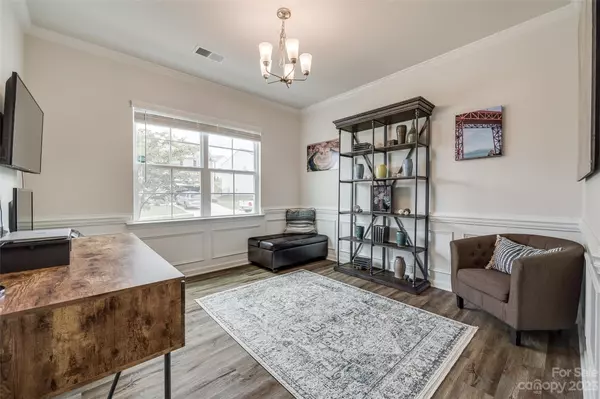$499,000
$505,000
1.2%For more information regarding the value of a property, please contact us for a free consultation.
1681 Loggerhead DR Lancaster, SC 29720
4 Beds
3 Baths
2,602 SqFt
Key Details
Sold Price $499,000
Property Type Single Family Home
Sub Type Single Family Residence
Listing Status Sold
Purchase Type For Sale
Square Footage 2,602 sqft
Price per Sqft $191
Subdivision Walnut Creek
MLS Listing ID 4063917
Sold Date 10/11/23
Style Transitional
Bedrooms 4
Full Baths 2
Half Baths 1
HOA Fees $26
HOA Y/N 1
Abv Grd Liv Area 2,602
Year Built 2021
Lot Size 6,534 Sqft
Acres 0.15
Property Description
Better than new! This well appointed home has it all - from amazing curb appeal to a beautiful back yard backing to trees, with an extended patio and a large pergola with a bar counter for perfect entertaining.
This floor plan offers great open space, with a formal dining room that can be used as an office, as well as a kitchen with an island, large dining area and spacious living room with a fireplace, overlooking the fenced in back yard and trees. Upstairs we have a large Primary Suite, as well as 3 spacious secondary bedroom with a secondary full bathroom. The laundry room is easily accessible from all bedrooms, being located in the center of the upper level. On this level we also find a second living space, a loft that can be used as a game room, exercise room, office area, options are endless.
The sellers have added a lot of extras to this home - black aluminum fencing, extended driveway, extended patio, two pergolas, landscaping, all on one of the best lots on the street.
Location
State SC
County Lancaster
Zoning PDD
Interior
Interior Features Attic Stairs Pulldown, Kitchen Island, Open Floorplan, Pantry, Walk-In Closet(s)
Heating Natural Gas
Cooling Central Air
Flooring Carpet, Tile, Vinyl
Fireplaces Type Family Room
Fireplace true
Appliance Dishwasher, Disposal, Gas Range, Microwave
Exterior
Garage Spaces 2.0
Community Features Clubhouse, Fitness Center, Outdoor Pool, Playground, Recreation Area, Sidewalks, Street Lights, Tennis Court(s), Walking Trails
Garage true
Building
Lot Description Wooded, Views
Foundation Slab
Sewer County Sewer
Water County Water
Architectural Style Transitional
Level or Stories Two
Structure Type Brick Partial, Vinyl
New Construction false
Schools
Elementary Schools Van Wyck
Middle Schools Indian Land
High Schools Indian Land
Others
HOA Name Hawthorne Management
Senior Community false
Restrictions Subdivision
Acceptable Financing Cash, Conventional
Listing Terms Cash, Conventional
Special Listing Condition None
Read Less
Want to know what your home might be worth? Contact us for a FREE valuation!

Our team is ready to help you sell your home for the highest possible price ASAP
© 2024 Listings courtesy of Canopy MLS as distributed by MLS GRID. All Rights Reserved.
Bought with Kathleen Rodriguez • Keller Williams Connected








