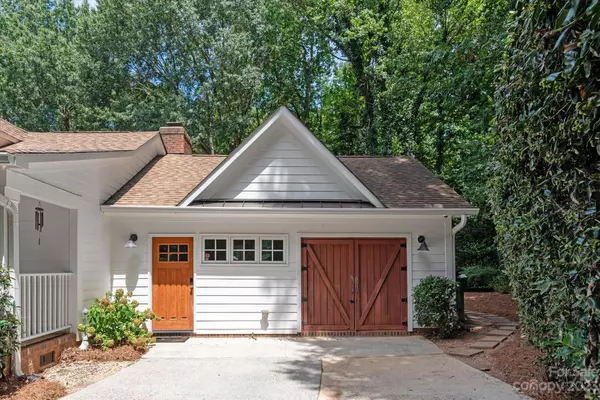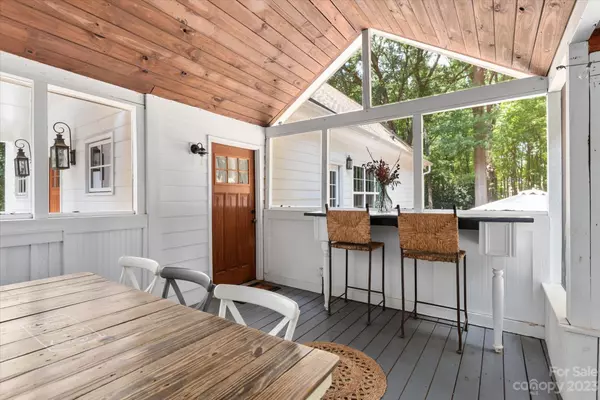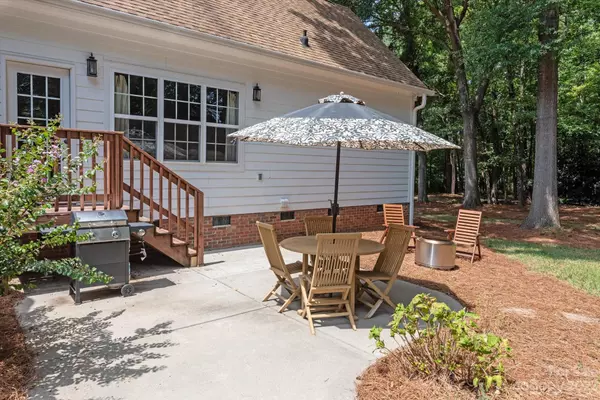$976,000
$875,000
11.5%For more information regarding the value of a property, please contact us for a free consultation.
10534 Parlor RD Charlotte, NC 28277
4 Beds
4 Baths
3,551 SqFt
Key Details
Sold Price $976,000
Property Type Single Family Home
Sub Type Single Family Residence
Listing Status Sold
Purchase Type For Sale
Square Footage 3,551 sqft
Price per Sqft $274
Subdivision Farmington
MLS Listing ID 4053601
Sold Date 10/05/23
Style Cape Cod
Bedrooms 4
Full Baths 4
Abv Grd Liv Area 2,476
Year Built 1981
Lot Size 1.660 Acres
Acres 1.66
Lot Dimensions 60x410x179x360x157
Property Description
Cape Cod-style ranch nestled on 1.6 acres in Ballantyne with main house AND guest house! Walkable to shopping and entertainment, and close to Uptown and the airport. Has the most acreage listed under $1 million in 28277. The main house is a single-story ranch with a sprawling front porch, 3 bed/3 full bath split plan, and 2 extra rooms that can be offices or flex spaces. The open-concept space, ideal for entertaining, combines a dining room, living room, and kitchen with a large butcher block island and wet bar with custom barn doors. The separate guest house, with a private driveway and entrance, is a 1 bed/1 full bath with loft, full kitchen, and dining/living area ideal for an in-law suite or short or long-term rental. Connecting the homes is a tranquil screened-in porch overlooking the large backyard and shed with room for a pool, tennis/pickleball court, and garden. With a cozy farmhouse feel and a safe, quiet, tree-lined neighborhood with no HOA, this is a must-see hidden gem!
Location
State NC
County Mecklenburg
Zoning R3
Rooms
Main Level Bedrooms 3
Interior
Interior Features Attic Stairs Pulldown, Built-in Features, Cable Prewire, Cathedral Ceiling(s), Drop Zone, Entrance Foyer, Kitchen Island, Open Floorplan, Pantry, Split Bedroom, Storage, Walk-In Closet(s), Other - See Remarks
Heating Central
Cooling Ceiling Fan(s), Central Air
Flooring Carpet, Cork, Tile, Vinyl, Wood
Fireplaces Type Gas Log, Kitchen
Fireplace true
Appliance Dishwasher, Exhaust Hood, Gas Range, Microwave, Tankless Water Heater
Exterior
Exterior Feature Storage
Utilities Available Cable Connected, Electricity Connected, Gas
View Year Round
Roof Type Composition
Garage false
Building
Lot Description Cleared, Cul-De-Sac, Wooded, Wooded
Foundation Crawl Space
Sewer County Sewer
Water County Water
Architectural Style Cape Cod
Level or Stories One
Structure Type Brick Partial, Fiber Cement
New Construction false
Schools
Elementary Schools Elon Park
Middle Schools Community House
High Schools Ardrey Kell
Others
Senior Community false
Acceptable Financing Cash, Conventional, VA Loan
Listing Terms Cash, Conventional, VA Loan
Special Listing Condition None
Read Less
Want to know what your home might be worth? Contact us for a FREE valuation!

Our team is ready to help you sell your home for the highest possible price ASAP
© 2024 Listings courtesy of Canopy MLS as distributed by MLS GRID. All Rights Reserved.
Bought with Chris McGowan • Allen Tate Providence @485








