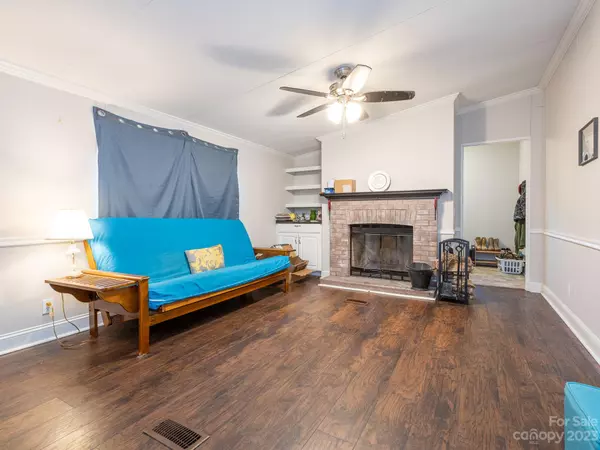$313,000
$325,000
3.7%For more information regarding the value of a property, please contact us for a free consultation.
3570 New Potato DR Kannapolis, NC 28083
4 Beds
2 Baths
2,052 SqFt
Key Details
Sold Price $313,000
Property Type Single Family Home
Sub Type Single Family Residence
Listing Status Sold
Purchase Type For Sale
Square Footage 2,052 sqft
Price per Sqft $152
MLS Listing ID 4042400
Sold Date 10/03/23
Bedrooms 4
Full Baths 2
Abv Grd Liv Area 2,052
Year Built 1997
Lot Size 4.330 Acres
Acres 4.33
Lot Dimensions 4.33
Property Description
Incredible home sitting on over 4 acres with 2 detached garage/storage buildings & spacious open floorpan inside. A MUST SEE! Home welcomes you from covered front porch into open living, dining, and kitchen space. Plank flooring throughout living spaces. Kitchen has breakfast bar seating, island & white cabinets, granite counters and S.S appliances. Second family room with fireplace beyond the kitchen. Primary bedroom has HUGE secondary area perfect for nursery or home office. Attached bath with dual sinks, garden tub & standup shower. 3 additional bedrooms plus hall bath perfect for family & guests. Large back deck overlooks peaceful property with HUGE storage shed (12x 24) has power & lighting AND Detached 2 car garage/workshop (35x30) w/ large storage room, Overhead storage, Garage door openers & concrete floors. Property is mostly cleared with gorgeous mature trees lining driveway. Ready to create your own outdoor paradise!
Location
State NC
County Cabarrus
Zoning AO
Rooms
Main Level Bedrooms 4
Interior
Interior Features Cable Prewire, Open Floorplan
Heating Heat Pump
Cooling Ceiling Fan(s), Central Air
Flooring Carpet, Vinyl, Vinyl
Fireplaces Type Family Room
Fireplace true
Appliance Dishwasher, Oven
Exterior
Exterior Feature Storage
Garage Spaces 2.0
Roof Type Shingle
Parking Type Circular Driveway, Detached Garage, Parking Space(s)
Garage true
Building
Lot Description Level, Open Lot
Foundation Crawl Space
Sewer Septic Installed
Water Well
Level or Stories One
Structure Type Vinyl
New Construction false
Schools
Elementary Schools Mount Pleasant
Middle Schools Mount Pleasant
High Schools Mount Pleasant
Others
Senior Community false
Restrictions No Restrictions
Acceptable Financing Cash, Conventional, FHA, VA Loan
Listing Terms Cash, Conventional, FHA, VA Loan
Special Listing Condition None
Read Less
Want to know what your home might be worth? Contact us for a FREE valuation!

Our team is ready to help you sell your home for the highest possible price ASAP
© 2024 Listings courtesy of Canopy MLS as distributed by MLS GRID. All Rights Reserved.
Bought with Bryan Murr • DM Properties & Associates








