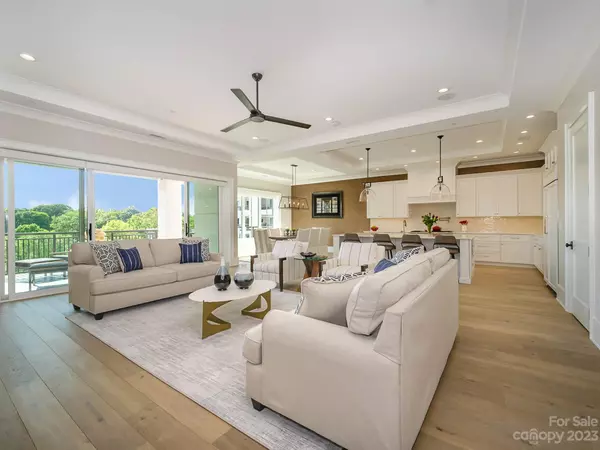$1,589,000
$1,599,000
0.6%For more information regarding the value of a property, please contact us for a free consultation.
19329 Watermark DR #342 Cornelius, NC 28031
3 Beds
4 Baths
2,876 SqFt
Key Details
Sold Price $1,589,000
Property Type Condo
Sub Type Condominium
Listing Status Sold
Purchase Type For Sale
Square Footage 2,876 sqft
Price per Sqft $552
Subdivision Watermark
MLS Listing ID 4026279
Sold Date 10/03/23
Style Transitional
Bedrooms 3
Full Baths 3
Half Baths 1
HOA Fees $1,221/ann
HOA Y/N 1
Abv Grd Liv Area 2,876
Year Built 2019
Property Description
Discover a new standard of luxury living at the uniquely designed residences of Watermark! A rare opportunity to own in this prestigious gated community offering state-of-the-art fitness center, exquisite pool/hot tub/cabanas & sophisticated club house, situated among the finest restaurants, marinas, and Lake Norman. This coveted Building 300 unit has secure private elevator access, inside you will find luxurious living with upscale finishes, wide plank wood floors & a spacious wrap around lanai overlooking the resort-style pool. The epicurean dream kitchen is well appointed with Sub-Zero fridge + wine fridge + 2 dishwashers + 48” Wolf gas range centered around an expansive 10ft quartz island; an open floorplan designed for entertaining. Primary suite offers shutters, covered balcony, dual vanities, freestanding tub, frameless shower enclosure & custom closet. Secondary bedrooms offer private ensuites with high-end finishes.
Location
State NC
County Mecklenburg
Zoning REZ07-16
Rooms
Main Level Bedrooms 3
Interior
Interior Features Elevator, Entrance Foyer, Garden Tub, Kitchen Island, Open Floorplan, Storage, Walk-In Closet(s), Walk-In Pantry
Heating Heat Pump, Natural Gas, Zoned
Cooling Central Air, Zoned
Flooring Hardwood, Tile
Fireplace false
Appliance Bar Fridge, Dishwasher, Disposal, Double Oven, Electric Water Heater, Exhaust Hood, Freezer, Gas Cooktop, Gas Range, Indoor Grill, Microwave, Refrigerator, Tankless Water Heater, Washer/Dryer, Wine Refrigerator
Exterior
Exterior Feature Elevator, Hot Tub, Gas Grill, In-Ground Irrigation, Lawn Maintenance, Outdoor Kitchen, In Ground Pool, Storage
Garage Spaces 2.0
Fence Fenced
Community Features Business Center, Cabana, Clubhouse, Elevator, Fitness Center, Gated, Hot Tub, Outdoor Pool, Sidewalks, Street Lights
Utilities Available Cable Connected, Electricity Connected, Gas, Underground Power Lines, Wired Internet Available
Garage true
Building
Lot Description Green Area, Level, Private, Wooded
Foundation Slab
Sewer Public Sewer
Water City
Architectural Style Transitional
Level or Stories 5 Story or more
Structure Type Hard Stucco, Metal
New Construction false
Schools
Elementary Schools Cornelius
Middle Schools Bailey
High Schools William Amos Hough
Others
HOA Name First Service Residential
Senior Community false
Restrictions Subdivision
Acceptable Financing Cash, Conventional
Listing Terms Cash, Conventional
Special Listing Condition None
Read Less
Want to know what your home might be worth? Contact us for a FREE valuation!

Our team is ready to help you sell your home for the highest possible price ASAP
© 2024 Listings courtesy of Canopy MLS as distributed by MLS GRID. All Rights Reserved.
Bought with Michelle Wilfong • The Matt Stone Team








