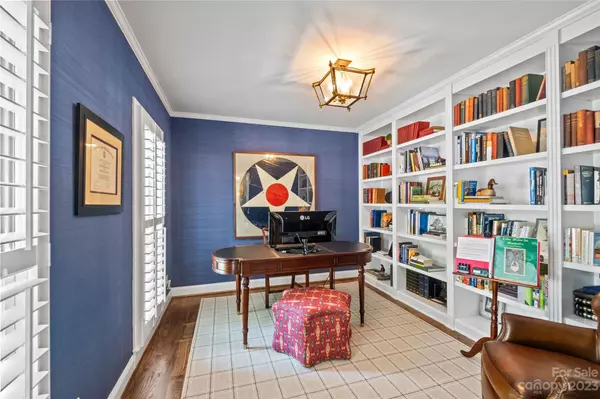$827,000
$799,000
3.5%For more information regarding the value of a property, please contact us for a free consultation.
9526 Hanover South TRL Charlotte, NC 28210
4 Beds
4 Baths
2,715 SqFt
Key Details
Sold Price $827,000
Property Type Single Family Home
Sub Type Single Family Residence
Listing Status Sold
Purchase Type For Sale
Square Footage 2,715 sqft
Price per Sqft $304
Subdivision Park Crossing
MLS Listing ID 4062708
Sold Date 10/02/23
Style Traditional
Bedrooms 4
Full Baths 3
Half Baths 1
HOA Fees $31/ann
HOA Y/N 1
Abv Grd Liv Area 2,715
Year Built 1983
Lot Size 0.330 Acres
Acres 0.33
Lot Dimensions 58x194x96x194
Property Description
Located in desirable Park Crossing, this fully renovated, move-in ready 2 story brick home features 4 bedrooms, 3 full & 1 half bathrooms & over 2,700 square feet. Main level features new hardwood floors throughout, beautiful renovated kitchen with bright cabinets, quartz counters, large island with seating, stainless steel appliances & walk-in pantry, home office with built-in bookshelves, dining room & living room with gas fireplace. Incredible indoor/outdoor living with screen porch, deck & new patio with gas grill, pizza oven & wood-burning fireplace overlooking usable fenced backyard. Upper level features 4 bedrooms, fully renovated 3 bathrooms, large bonus room & laundry room. Updated features throughout: new hardwood floors, carpet in bedrooms & bonus room, kitchen appliances, fresh paint, updated fixtures, lighting & fans, siding replaced with Hardie & all trim painted with premium Sherwin Williams Duration paint, plantation shutters & much more! A must see home!
Location
State NC
County Mecklenburg
Zoning R12CD
Interior
Interior Features Attic Stairs Pulldown, Built-in Features, Entrance Foyer, Kitchen Island, Pantry, Walk-In Closet(s), Walk-In Pantry
Heating Heat Pump
Cooling Central Air
Flooring Carpet, Tile, Wood
Fireplaces Type Gas, Living Room
Fireplace true
Appliance Dishwasher, Dryer, Exhaust Hood, Freezer, Gas Range, Refrigerator, Washer
Exterior
Garage Spaces 2.0
Fence Back Yard, Full
Community Features Sidewalks, Street Lights
Utilities Available Electricity Connected, Gas
Roof Type Shingle
Garage true
Building
Lot Description Level
Foundation Crawl Space
Sewer Public Sewer
Water City
Architectural Style Traditional
Level or Stories Two
Structure Type Brick Partial, Fiber Cement, Wood
New Construction false
Schools
Elementary Schools Smithfield
Middle Schools Quail Hollow
High Schools South Mecklenburg
Others
HOA Name Park Crossing
Senior Community false
Acceptable Financing Cash, Conventional, VA Loan
Listing Terms Cash, Conventional, VA Loan
Special Listing Condition None
Read Less
Want to know what your home might be worth? Contact us for a FREE valuation!

Our team is ready to help you sell your home for the highest possible price ASAP
© 2024 Listings courtesy of Canopy MLS as distributed by MLS GRID. All Rights Reserved.
Bought with Lauren Schwaiger • Schwaiger Realty Group








