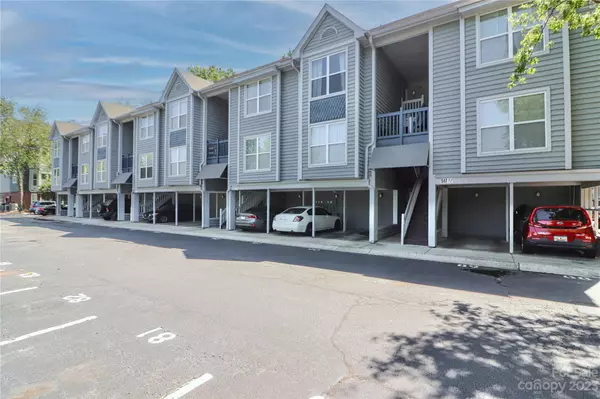$262,000
$265,000
1.1%For more information regarding the value of a property, please contact us for a free consultation.
517 N Graham ST #3F Charlotte, NC 28202
1 Bed
1 Bath
727 SqFt
Key Details
Sold Price $262,000
Property Type Condo
Sub Type Condominium
Listing Status Sold
Purchase Type For Sale
Square Footage 727 sqft
Price per Sqft $360
Subdivision The Fourth Ward Square
MLS Listing ID 4059155
Sold Date 09/29/23
Style Traditional
Bedrooms 1
Full Baths 1
HOA Fees $315/mo
HOA Y/N 1
Abv Grd Liv Area 727
Year Built 1990
Property Description
Welcome to the 4th Ward in the dynamic "uptown" of Charlotte! This spacious one bedroom condo has a bright, open floor plan which is perfect for entertaining. Located on the third floor, this unit is move in ready! Updates include HVAC 2022, hot water tank 2021, dishwasher 2022, W/D 2022, remodeled bathroom 2021, kitchen backsplash 2021, vinyl plank flooring 2020, and more. The Queen City is an amazing place to work and play and this condo is in the perfect location. Begin your day at a local coffee shop followed by an afternoon of museum hopping. Catch the light rail to the Market at 7th street where you can feast on an array of culinary options. End the evening viewing the city skyline on one of many rooftop bars. Come home and cozy up to your wood burning fireplace before settling in for the night. You are minutes to restaurants, bars, sports venues, museums and much more! Less than 20 mins to UNC Charlotte, Central Piedmont Community College, and Johnson and Wales.
Location
State NC
County Mecklenburg
Building/Complex Name The Fourth Ward Square
Zoning MUDDO
Rooms
Main Level Bedrooms 1
Interior
Interior Features Open Floorplan, Tray Ceiling(s), Walk-In Closet(s)
Heating Electric, Heat Pump
Cooling Ceiling Fan(s), Central Air
Flooring Vinyl
Fireplaces Type Living Room, Wood Burning
Fireplace true
Appliance Dishwasher, Electric Range, Microwave, Refrigerator, Washer/Dryer
Exterior
Exterior Feature In Ground Pool
Utilities Available Cable Available, Electricity Connected, Fiber Optics
Garage false
Building
Foundation Slab
Sewer Public Sewer
Water City
Architectural Style Traditional
Level or Stories Three
Structure Type Brick Partial, Wood
New Construction false
Schools
Elementary Schools Unspecified
Middle Schools Sedgefield
High Schools Myers Park
Others
HOA Name Henderson Property Management
Senior Community false
Restrictions Deed
Acceptable Financing Cash, Conventional
Listing Terms Cash, Conventional
Special Listing Condition None
Read Less
Want to know what your home might be worth? Contact us for a FREE valuation!

Our team is ready to help you sell your home for the highest possible price ASAP
© 2024 Listings courtesy of Canopy MLS as distributed by MLS GRID. All Rights Reserved.
Bought with Adam Omar • Wilson Realty








