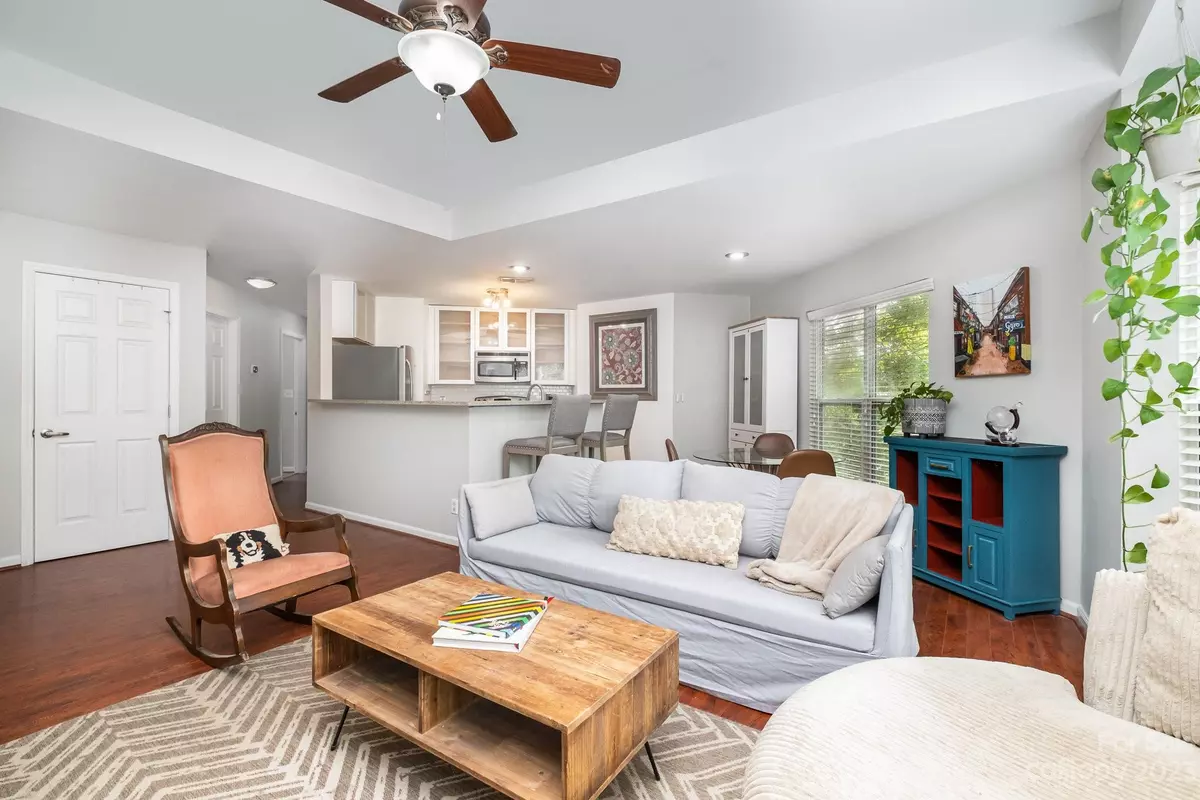$335,000
$335,000
For more information regarding the value of a property, please contact us for a free consultation.
509 Graham ST #3F Charlotte, NC 28202
2 Beds
3 Baths
1,078 SqFt
Key Details
Sold Price $335,000
Property Type Condo
Sub Type Condominium
Listing Status Sold
Purchase Type For Sale
Square Footage 1,078 sqft
Price per Sqft $310
Subdivision The Fourth Ward Square
MLS Listing ID 4063869
Sold Date 09/29/23
Bedrooms 2
Full Baths 2
Half Baths 1
HOA Fees $315/mo
HOA Y/N 1
Abv Grd Liv Area 1,078
Year Built 1990
Property Description
Discover urban living at its finest at Fourth Ward Square! This top-floor corner condo is tailor-made for homeowners seeking a modern retreat near Uptown. Revel in the luxury of dual private bedroom suites, each with a full bath & walk-in closet. Hosting is a breeze with an extra half bath. Marvel at the view from the living room window & relish TWO assigned parking spots, one covered. Elevate your lifestyle with an array of exceptional amenities that redefine urban living with a rare saltwater pool, a clubhouse featuring a state-of-the-art fitness center, & a dynamic recreation & grilling area. Minutes from Bank of America Stadium & Uptown attractions like Latta Arcade, & Discovery Place. A 5-minute drive takes you to Optimist Hall and Camp North End; South End and NoDa are 10 minutes away. This isn't just a condo – it's a gateway to the best of city living. Your Uptown adventure begins here!
New Sprinkler System is being Installed and completed by 9/28. Paid for by Seller.
Location
State NC
County Mecklenburg
Zoning MUDDO
Rooms
Main Level Bedrooms 2
Interior
Heating Electric, Forced Air
Cooling Ceiling Fan(s), Central Air
Flooring Tile, Wood
Fireplaces Type Living Room, Wood Burning
Fireplace true
Appliance Dishwasher, Disposal, Electric Range, Microwave, Plumbed For Ice Maker
Exterior
Exterior Feature Fire Pit, Gas Grill, In-Ground Irrigation, Lawn Maintenance, In Ground Pool, Other - See Remarks
Community Features Clubhouse, Fitness Center, Outdoor Pool, Recreation Area, Street Lights
Utilities Available Cable Connected
Waterfront Description None
View City
Garage true
Building
Foundation Slab
Sewer Public Sewer
Water City
Level or Stories One
Structure Type Brick Partial, Wood
New Construction false
Schools
Elementary Schools First Ward
Middle Schools Sedgefield
High Schools Myers Park
Others
HOA Name Henderson Properties
Senior Community false
Acceptable Financing Cash, Conventional
Listing Terms Cash, Conventional
Special Listing Condition None
Read Less
Want to know what your home might be worth? Contact us for a FREE valuation!

Our team is ready to help you sell your home for the highest possible price ASAP
© 2024 Listings courtesy of Canopy MLS as distributed by MLS GRID. All Rights Reserved.
Bought with Bo Younts • Helen Adams Realty








