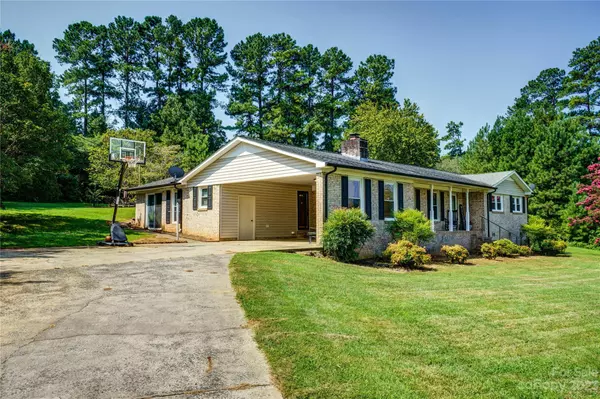$300,000
$300,000
For more information regarding the value of a property, please contact us for a free consultation.
117 Club View DR Cherryville, NC 28021
3 Beds
3 Baths
2,478 SqFt
Key Details
Sold Price $300,000
Property Type Single Family Home
Sub Type Single Family Residence
Listing Status Sold
Purchase Type For Sale
Square Footage 2,478 sqft
Price per Sqft $121
MLS Listing ID 4058367
Sold Date 09/29/23
Style Ranch
Bedrooms 3
Full Baths 2
Half Baths 1
Abv Grd Liv Area 2,028
Year Built 1973
Lot Size 1.180 Acres
Acres 1.18
Property Description
Welcome home to this beautiful brick ranch, nestled on 1.18 acres, offering breathtaking views of the golf course. Boasting 3 spacious bedrooms and 2 full baths, this residence perfectly captures the essence of sophisticated yet cozy living. Beautiful wood floors greet you as you enter this abode. The expansive great room, a showpiece in itself, proudly showcases brick flooring that evokes a rustic charm. Designed for both relaxation and entertainment, this space is accentuated by a dedicated bar, setting the tone for countless unforgettable gatherings. For those warm summer days, dive into your private in-ground pool or lounge by its side. And if that wasn't enough, the accompanying pool house ensures endless outdoor enjoyment, perfect for gatherings or perhaps a serene spot to read and relax. Nestled amidst the finest of landscapes and offering unmatched privacy, this home isn't just a dwelling but an experience. Schedule your tour today!
Location
State NC
County Gaston
Zoning RES
Rooms
Main Level Bedrooms 3
Interior
Heating Central
Cooling Central Air
Appliance Dishwasher
Exterior
View Golf Course
Garage true
Building
Lot Description On Golf Course
Foundation Crawl Space
Sewer Septic Installed
Water Well
Architectural Style Ranch
Level or Stories One
Structure Type Brick Full
New Construction false
Schools
Elementary Schools Unspecified
Middle Schools Unspecified
High Schools Unspecified
Others
Senior Community false
Acceptable Financing Cash, Conventional, FHA, VA Loan
Listing Terms Cash, Conventional, FHA, VA Loan
Special Listing Condition None
Read Less
Want to know what your home might be worth? Contact us for a FREE valuation!

Our team is ready to help you sell your home for the highest possible price ASAP
© 2024 Listings courtesy of Canopy MLS as distributed by MLS GRID. All Rights Reserved.
Bought with Kari McAbee • Premier South








