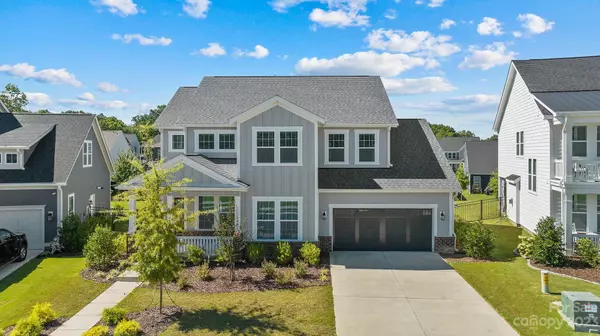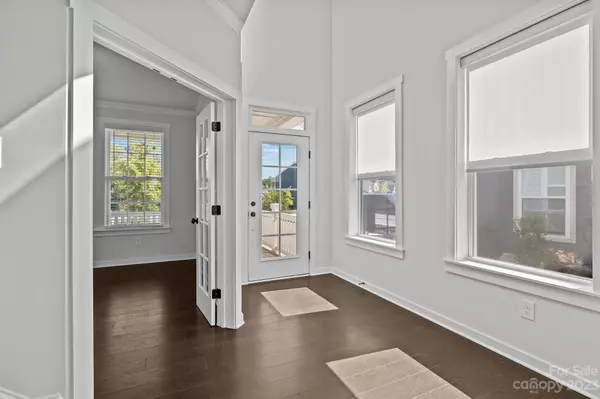$697,500
$697,500
For more information regarding the value of a property, please contact us for a free consultation.
1256 Therns Ferry DR Fort Mill, SC 29708
4 Beds
3 Baths
2,991 SqFt
Key Details
Sold Price $697,500
Property Type Single Family Home
Sub Type Single Family Residence
Listing Status Sold
Purchase Type For Sale
Square Footage 2,991 sqft
Price per Sqft $233
Subdivision Masons Bend
MLS Listing ID 4058149
Sold Date 09/28/23
Bedrooms 4
Full Baths 3
Construction Status Completed
HOA Fees $110/qua
HOA Y/N 1
Abv Grd Liv Area 2,991
Year Built 2021
Lot Size 9,583 Sqft
Acres 0.22
Property Description
STUNNING MASONS BEND home- popular Aura model-2021 build. Enter your 4 bed, 3 bath home to a sunny, two story foyer. Beautiful crown molding throughout main level and open floor plan living at its best! Family room with gas fire place and all the windows! Chef’s kitchen w/quartz countertops, backsplash, gas cooktop & SS appliances. A dining area and a pantry to envy! Main level guest suite with full bathroom. Private office with french doors. Planning center/homework nook, walk in pantry and drop zone located off of the extended garage-offering ample storage. Upstairs find a private owner's suite with upgraded bathroom and large walk-in closest, two additional bedrooms, a full bath with dual vanity, open bonus room and large laundry room. Additional features include covered outdoor living in both the front and back.
COME ENJOY all that Masons Bend has to offer: resort like amenity center, swimming pools, splash pool, playground, fitness center, hiking/biking trails, & river access.
Location
State SC
County York
Zoning RES
Rooms
Main Level Bedrooms 1
Interior
Interior Features Attic Stairs Pulldown, Drop Zone, Entrance Foyer, Garden Tub, Kitchen Island, Open Floorplan, Pantry, Storage, Tray Ceiling(s), Walk-In Closet(s), Walk-In Pantry
Heating Forced Air, Natural Gas
Cooling Central Air
Flooring Carpet, Hardwood, Tile
Fireplaces Type Gas
Fireplace true
Appliance Dishwasher, Disposal, Dryer, Electric Oven, Exhaust Hood, Gas Cooktop, Microwave, Refrigerator, Tankless Water Heater, Washer, Washer/Dryer
Exterior
Community Features Clubhouse, Fitness Center, Outdoor Pool, Playground, Sidewalks, Street Lights, Walking Trails
Utilities Available Gas
Roof Type Shingle
Parking Type Driveway, Attached Garage, Garage Faces Front
Garage true
Building
Lot Description Level, Sloped
Foundation Slab
Builder Name Fielding
Sewer Public Sewer
Water City
Level or Stories Two
Structure Type Fiber Cement
New Construction false
Construction Status Completed
Schools
Elementary Schools Kings Town
Middle Schools Banks Trail
High Schools Catawba Ridge
Others
HOA Name CAMS
Senior Community false
Acceptable Financing Cash, Conventional
Listing Terms Cash, Conventional
Special Listing Condition None
Read Less
Want to know what your home might be worth? Contact us for a FREE valuation!

Our team is ready to help you sell your home for the highest possible price ASAP
© 2024 Listings courtesy of Canopy MLS as distributed by MLS GRID. All Rights Reserved.
Bought with Non Member • MLS Administration








