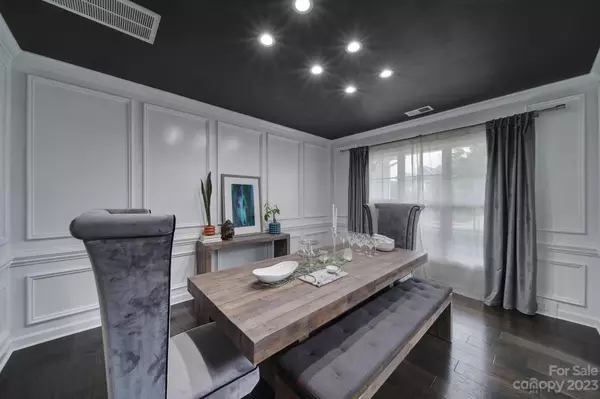$685,000
$674,900
1.5%For more information regarding the value of a property, please contact us for a free consultation.
174 Hampton Trail DR Fort Mill, SC 29708
4 Beds
4 Baths
2,874 SqFt
Key Details
Sold Price $685,000
Property Type Single Family Home
Sub Type Single Family Residence
Listing Status Sold
Purchase Type For Sale
Square Footage 2,874 sqft
Price per Sqft $238
Subdivision Habersham
MLS Listing ID 4058807
Sold Date 09/28/23
Style Transitional
Bedrooms 4
Full Baths 3
Half Baths 1
Construction Status Completed
HOA Fees $70/ann
HOA Y/N 1
Abv Grd Liv Area 2,874
Year Built 2018
Lot Size 7,840 Sqft
Acres 0.18
Lot Dimensions 69x120x63x120
Property Sub-Type Single Family Residence
Property Description
Prepare to be wowed as you enter this immaculate home featuring an open-concept floor plan, white painted cabinets, quartz countertops with gas cooktop, large island, stunning shiplap enriched morning room wrapped in windows allowing for tons natural light overlooking the rear covered porch with easy-breeze windows and much more!! Off the kitchen you will find a guest suite/office with private bath. Primary bedroom along with two other bedrooms, laundry room and open flex space are all situated on the second level. All of this is situated in the sought after Habersham neighborhood right in the heart of Fort Mill with all amenities you can possibly think of just minutes away. For those working uptown do not worry as I-77 is just few short minutes away and also be sure to check out the award winning schools in the area!
Location
State SC
County York
Zoning Res
Rooms
Guest Accommodations Main Level Garage
Main Level Bedrooms 1
Interior
Interior Features Attic Stairs Pulldown, Built-in Features, Pantry, Tray Ceiling(s)
Heating Central, Forced Air, Natural Gas, Zoned
Cooling Central Air, Zoned
Flooring Carpet, Hardwood, Tile
Fireplaces Type Gas Log, Gas Starter, Gas Vented, Great Room, Insert
Fireplace true
Appliance Dishwasher, Disposal, Exhaust Hood, Gas Range, Gas Water Heater, Microwave, Plumbed For Ice Maker, Self Cleaning Oven
Laundry Laundry Room, Upper Level
Exterior
Exterior Feature Fence, In-Ground Irrigation
Fence Back Yard, Fenced
Community Features Clubhouse, Outdoor Pool, Playground, Pond, Sidewalks, Street Lights, Walking Trails
Utilities Available Cable Available, Cable Connected, Electricity Connected, Fiber Optics, Gas, Underground Power Lines, Underground Utilities, Wired Internet Available
Roof Type Shingle
Street Surface Concrete, Paved
Porch Covered, Enclosed, Patio, Rear Porch
Garage true
Building
Foundation Slab
Sewer County Sewer
Water County Water
Architectural Style Transitional
Level or Stories Two
Structure Type Fiber Cement, Hardboard Siding, Stone Veneer
New Construction false
Construction Status Completed
Schools
Elementary Schools Pleasant Knoll
Middle Schools Pleasant Knoll
High Schools Nation Ford
Others
HOA Name Henderson Properties
Senior Community false
Restrictions Architectural Review
Acceptable Financing Cash, Conventional
Listing Terms Cash, Conventional
Special Listing Condition None
Read Less
Want to know what your home might be worth? Contact us for a FREE valuation!

Our team is ready to help you sell your home for the highest possible price ASAP
© 2025 Listings courtesy of Canopy MLS as distributed by MLS GRID. All Rights Reserved.
Bought with Stephen Passarelli • Redfin Corporation







