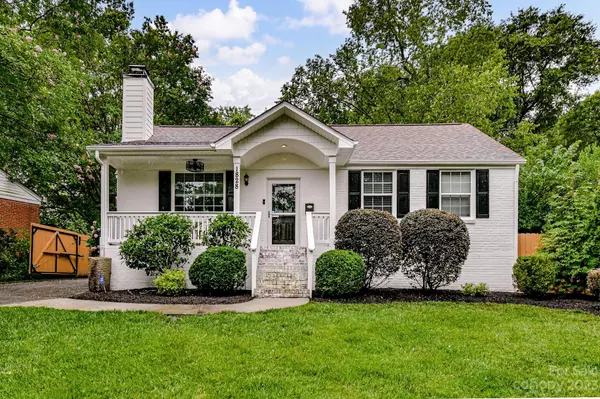$850,000
$850,000
For more information regarding the value of a property, please contact us for a free consultation.
1828 Mimosa AVE Charlotte, NC 28205
3 Beds
3 Baths
2,044 SqFt
Key Details
Sold Price $850,000
Property Type Single Family Home
Sub Type Single Family Residence
Listing Status Sold
Purchase Type For Sale
Square Footage 2,044 sqft
Price per Sqft $415
Subdivision Midwood
MLS Listing ID 4042437
Sold Date 09/27/23
Style Ranch
Bedrooms 3
Full Baths 2
Half Baths 1
Abv Grd Liv Area 2,044
Year Built 1947
Lot Size 9,147 Sqft
Acres 0.21
Property Description
Updated shower and tile in primary bath! Come check out this amazing 3 bed, 2.5 bath ranch in the historic Plaza Midwood neighborhood! Just a few steps from Midwood Park, this home has a meticulously maintained yard overlooked by the rocking chair front porch. The open floor plan boasts over 2k sq ft of HLA and an oversized primary bedroom. The interior of the home has hardwood floors, fresh paint, and updated fixtures. The kitchen sports a large island, granite countertops, and plenty of cabinet space. To cap it off, step into your entertainment backyard oasis! Enjoy this private backyard that boasts a lime washed brick patio, large pergola and protected TV enclosure. Additionally, the fenced yard provides an electric swinging gate for secure parking! Wtr heater (2023), Ext. paint (2022) and newer HVAC. Don't miss out on this rare opportunity in one the most desirable locations in all of Charlotte! Shower glass in primary bath will be installed within the next 2 weeks.
Location
State NC
County Mecklenburg
Zoning R5
Rooms
Main Level Bedrooms 3
Interior
Interior Features Kitchen Island, Open Floorplan, Walk-In Closet(s)
Heating Forced Air, Natural Gas
Cooling Central Air, Electric
Flooring Tile, Wood
Fireplaces Type Living Room, Wood Burning
Fireplace true
Appliance Dishwasher, Disposal, Dryer, Electric Cooktop, Electric Water Heater, Exhaust Hood, Microwave, Refrigerator, Wall Oven, Washer
Exterior
Exterior Feature Fire Pit, In-Ground Irrigation
Fence Back Yard, Fenced, Privacy
Community Features Picnic Area, Playground, Recreation Area, Sidewalks, Street Lights
Utilities Available Cable Connected, Electricity Connected, Gas
Roof Type Shingle
Parking Type Detached Carport, Electric Gate
Garage false
Building
Lot Description Private
Foundation Crawl Space
Sewer Public Sewer
Water City
Architectural Style Ranch
Level or Stories One
Structure Type Brick Full, Vinyl
New Construction false
Schools
Elementary Schools Unspecified
Middle Schools Unspecified
High Schools Unspecified
Others
Senior Community false
Acceptable Financing Cash, Conventional
Listing Terms Cash, Conventional
Special Listing Condition None
Read Less
Want to know what your home might be worth? Contact us for a FREE valuation!

Our team is ready to help you sell your home for the highest possible price ASAP
© 2024 Listings courtesy of Canopy MLS as distributed by MLS GRID. All Rights Reserved.
Bought with Annaka Beatty • Keller Williams South Park








