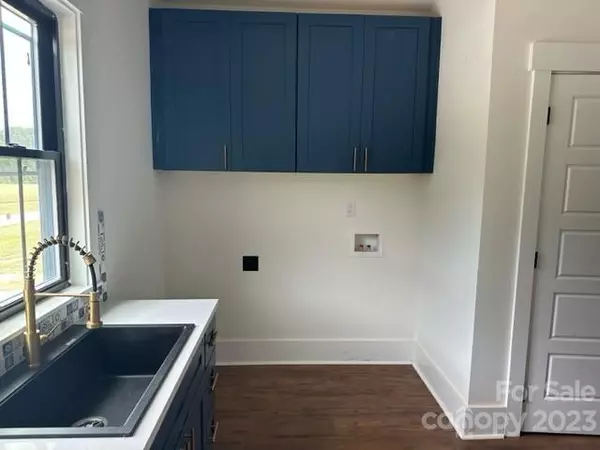$720,000
$730,000
1.4%For more information regarding the value of a property, please contact us for a free consultation.
208 Beth Haven Church RD Denver, NC 28037
4 Beds
4 Baths
2,921 SqFt
Key Details
Sold Price $720,000
Property Type Single Family Home
Sub Type Single Family Residence
Listing Status Sold
Purchase Type For Sale
Square Footage 2,921 sqft
Price per Sqft $246
MLS Listing ID 4031003
Sold Date 09/25/23
Style Arts and Crafts
Bedrooms 4
Full Baths 3
Half Baths 1
Construction Status Completed
Abv Grd Liv Area 2,921
Year Built 2023
Lot Size 1.020 Acres
Acres 1.02
Property Description
Check out the new price on this lovely home in Denver. Ready for occupancy in 10 days. Great attention to detail in this home. Your dream kitchen awaits! This enormous island is perfect for baking and entertaining. White paint inside and out. Black trimmed windows. Bead board ceiling on exterior porches. 220 wire in garage for electric vehicle. Septic permit is for 4 bedrooms. The large bedroom upstairs is perfect for a media room or bedroom. 2 full baths on the upper level. The back yard lays out perfect for a future pool. Buyer responsible for purchasing or leasing a propane tank.
Location
State NC
County Lincoln
Zoning R-T
Rooms
Main Level Bedrooms 1
Interior
Interior Features Garden Tub, Kitchen Island, Open Floorplan, Pantry
Heating Heat Pump
Cooling Heat Pump
Flooring Tile, Vinyl
Fireplaces Type Great Room, Primary Bedroom
Fireplace true
Appliance Dishwasher, Disposal, Electric Water Heater, Gas Range
Exterior
Garage Spaces 2.0
Roof Type Shingle
Parking Type Attached Garage, Garage Door Opener, Garage Faces Side
Garage true
Building
Lot Description Corner Lot
Foundation Crawl Space
Builder Name Jeco Homes
Sewer Septic Installed
Water Well
Architectural Style Arts and Crafts
Level or Stories Two
Structure Type Hardboard Siding
New Construction true
Construction Status Completed
Schools
Elementary Schools St. James
Middle Schools East Lincoln
High Schools East Lincoln
Others
Senior Community false
Restrictions Architectural Review
Acceptable Financing Cash, Conventional, FHA, VA Loan
Listing Terms Cash, Conventional, FHA, VA Loan
Special Listing Condition None
Read Less
Want to know what your home might be worth? Contact us for a FREE valuation!

Our team is ready to help you sell your home for the highest possible price ASAP
© 2024 Listings courtesy of Canopy MLS as distributed by MLS GRID. All Rights Reserved.
Bought with Sandy McAlpine • RE/MAX EXECUTIVE








