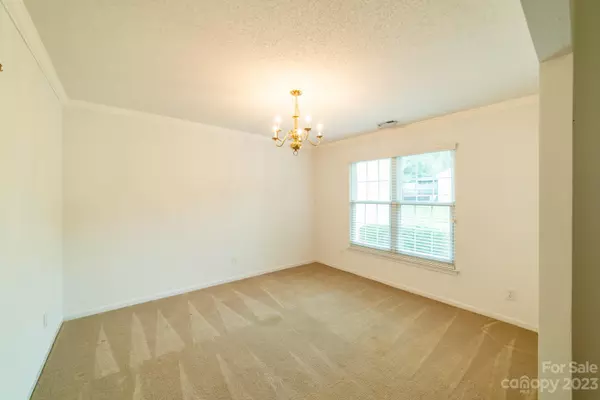$399,000
$379,900
5.0%For more information regarding the value of a property, please contact us for a free consultation.
3003 Secret Garden CT Indian Trail, NC 28079
3 Beds
2 Baths
1,902 SqFt
Key Details
Sold Price $399,000
Property Type Single Family Home
Sub Type Single Family Residence
Listing Status Sold
Purchase Type For Sale
Square Footage 1,902 sqft
Price per Sqft $209
Subdivision Brandon Oaks
MLS Listing ID 4063228
Sold Date 09/25/23
Style Traditional
Bedrooms 3
Full Baths 2
Construction Status Completed
HOA Fees $47/qua
HOA Y/N 1
Abv Grd Liv Area 1,902
Year Built 2002
Lot Size 9,452 Sqft
Acres 0.217
Property Description
Welcome to this charming 1.5 story home w/ bonus room in Brandon Oaks! An abundance of windows and natural light make this space bright. Great floorplan that features a dining room or potential office area off the foyer. The kitchen has a separate eat in space, + pantry, and overlooks the great room with vaulted ceilings. Head out to the back deck to find mature trees all around the fenced in yard- perfect spot to enjoy your morning coffee. Hardwood floors flow from the foyer down the first floor hallway to the bedrooms. Primary Suite has a view of the back yard, as well as vaulted ceiling, walk in closet, upgraded countertops, tiled floors, and a garden tub + shower. Down the hall there is the guest bathroom, laundry room off the garage, and 2 separate guest bedrooms. The upstairs bonus room is perfect for a guest, office, or flex area. Home includes the refrigerator, +washer/ dryer. Newer roof (2019), and windows ( 2021). Don't forget to check out the community amenities.!
Location
State NC
County Union
Zoning AQ0
Rooms
Main Level Bedrooms 3
Interior
Interior Features Garden Tub, Pantry, Vaulted Ceiling(s)
Heating Electric, Heat Pump
Cooling Central Air
Flooring Carpet, Linoleum, Hardwood, Tile
Fireplace false
Appliance Dishwasher, Electric Oven, Electric Range, Electric Water Heater, Microwave, Refrigerator, Washer/Dryer
Exterior
Exterior Feature In-Ground Irrigation
Garage Spaces 2.0
Fence Back Yard
Community Features Clubhouse, Outdoor Pool, Playground, Pond, Tennis Court(s)
Parking Type Driveway, Attached Garage
Garage true
Building
Lot Description Private, Wooded, Wooded
Foundation Slab
Builder Name Ryland
Sewer Public Sewer
Water City
Architectural Style Traditional
Level or Stories One and One Half
Structure Type Brick Partial, Vinyl
New Construction false
Construction Status Completed
Schools
Elementary Schools Shiloh
Middle Schools Sun Valley
High Schools Sun Valley
Others
HOA Name Cusick Management
Senior Community false
Acceptable Financing Cash, Conventional, FHA, VA Loan
Listing Terms Cash, Conventional, FHA, VA Loan
Special Listing Condition None
Read Less
Want to know what your home might be worth? Contact us for a FREE valuation!

Our team is ready to help you sell your home for the highest possible price ASAP
© 2024 Listings courtesy of Canopy MLS as distributed by MLS GRID. All Rights Reserved.
Bought with Dee Brummett • Coldwell Banker Realty








