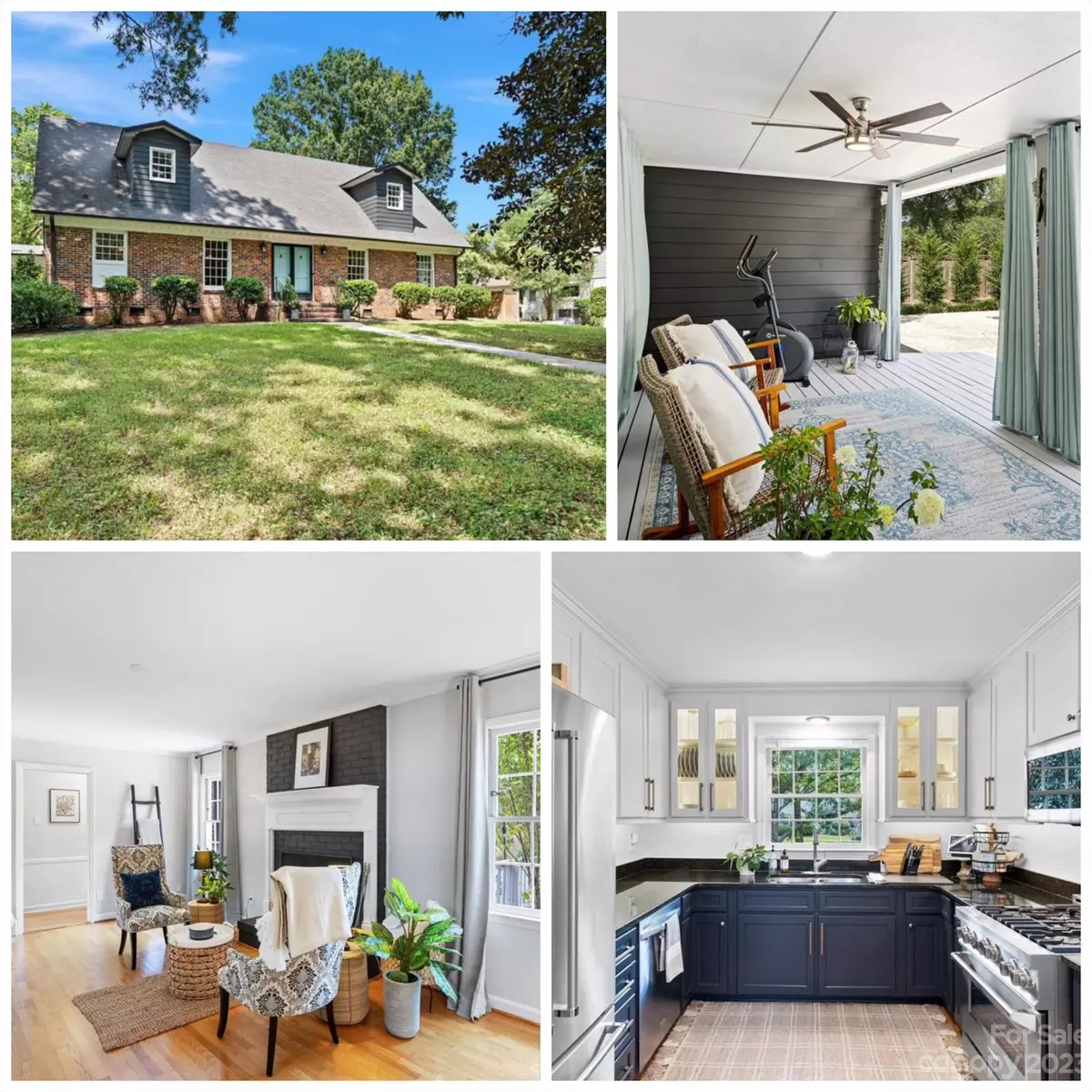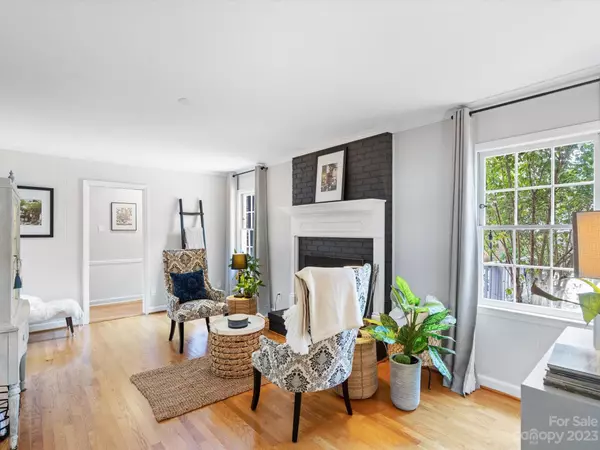$714,900
$724,900
1.4%For more information regarding the value of a property, please contact us for a free consultation.
1148 Turnbridge RD Charlotte, NC 28226
4 Beds
3 Baths
2,410 SqFt
Key Details
Sold Price $714,900
Property Type Single Family Home
Sub Type Single Family Residence
Listing Status Sold
Purchase Type For Sale
Square Footage 2,410 sqft
Price per Sqft $296
Subdivision Old Farm
MLS Listing ID 4054913
Sold Date 09/22/23
Style Cape Cod
Bedrooms 4
Full Baths 2
Half Baths 1
Abv Grd Liv Area 2,410
Year Built 1966
Lot Size 0.380 Acres
Acres 0.38
Property Description
A Cape Cod for the ages in South Charlotte! Starting outside, this property sits on a corner lot w/ added landscaping and mature trees, brick and hardieplank siding, added drainage and automated above-ground sprinkler system, covered wooden patio, extended deck, fenced backyard, and dog washing station! Step inside and enjoy the historic charm of the home! Hardwoods throughout most of the house, living room w/ woodburning fireplace, formal dining room, family room, and main floor bedroom that is also perfect for a home office! Kitchen features granite counters, two-tone cabinetry w/ interior lit display cabinets, touchless Kohler faucet, stainless steel appliances, including a Zline gas range! Upper level features 2 additional guest bedrooms, full bath, and primary suite w/ extended nook, large closet, and ensuite bathroom w/ walk-in shower! All this with an unbeatable location - being located off Providence Rd means easy access to SouthPark, Strawberry Hill shopping center, and more!
Location
State NC
County Mecklenburg
Zoning R3
Rooms
Main Level Bedrooms 1
Interior
Heating Natural Gas
Cooling Central Air, Wall Unit(s)
Fireplaces Type Wood Burning
Fireplace true
Appliance Dishwasher, Disposal, Dryer, Gas Oven, Gas Range, Microwave, Refrigerator, Washer
Exterior
Garage false
Building
Lot Description Corner Lot
Foundation Crawl Space
Sewer Public Sewer
Water City
Architectural Style Cape Cod
Level or Stories Two
Structure Type Brick Partial, Fiber Cement
New Construction false
Schools
Elementary Schools Unspecified
Middle Schools Unspecified
High Schools Unspecified
Others
Senior Community false
Acceptable Financing Cash, Conventional, VA Loan
Listing Terms Cash, Conventional, VA Loan
Special Listing Condition None
Read Less
Want to know what your home might be worth? Contact us for a FREE valuation!

Our team is ready to help you sell your home for the highest possible price ASAP
© 2024 Listings courtesy of Canopy MLS as distributed by MLS GRID. All Rights Reserved.
Bought with Kaitlyn Cofty • Coldwell Banker Realty








