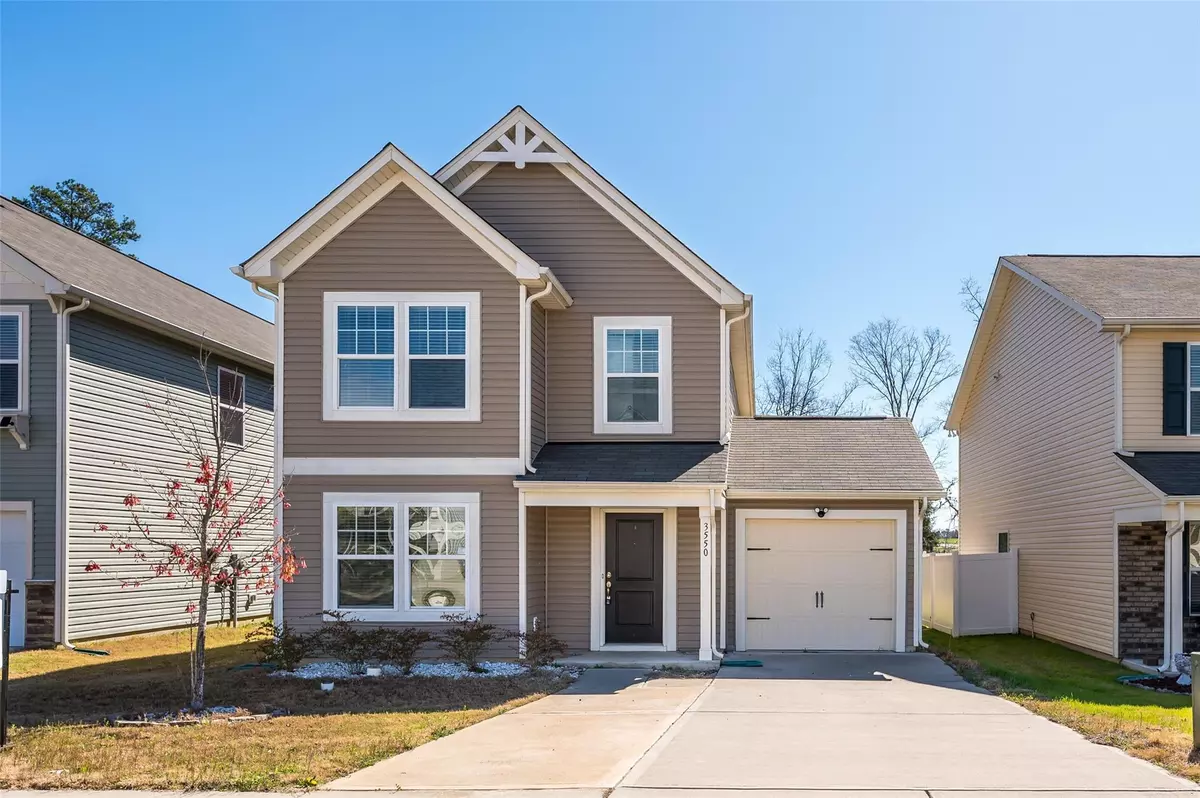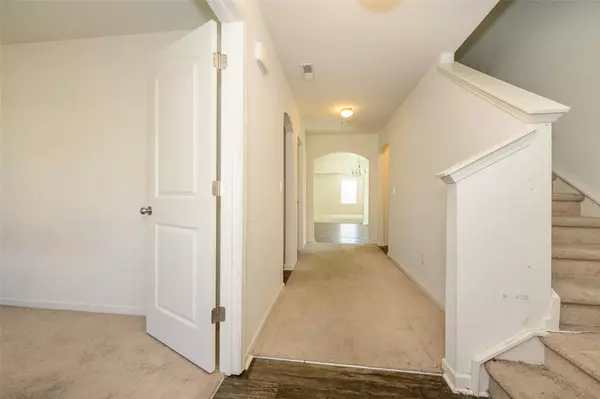$280,000
$299,000
6.4%For more information regarding the value of a property, please contact us for a free consultation.
3550 Saddlebrook DR Midland, NC 28107
3 Beds
3 Baths
2,116 SqFt
Key Details
Sold Price $280,000
Property Type Single Family Home
Sub Type Single Family Residence
Listing Status Sold
Purchase Type For Sale
Square Footage 2,116 sqft
Price per Sqft $132
Subdivision Fox Creek
MLS Listing ID 4008491
Sold Date 09/19/23
Style Traditional
Bedrooms 3
Full Baths 2
Half Baths 1
HOA Fees $20/ann
HOA Y/N 1
Abv Grd Liv Area 2,116
Year Built 2018
Lot Size 5,227 Sqft
Acres 0.12
Property Sub-Type Single Family Residence
Property Description
Ready for your personal touches-a coat of paint and updated flooring should do it! Low maintenance vinyl home in convenient location just off of 601 and 24/27. Neutral interior. Kitchen with cherry cabinets and stainless steel appliances, plus backsplash and large island. Arched openings provide great natural light! Front room could be formal living or home office. Main level laundry room plus one-car attached garage is finished if you need extra storage. All bedrooms upstairs. Bank-owned property is sold in as-is, where-is condition. Seller is exempt from disclosures so buyer is advised to verify anything deemed important, including school assignments. Offer instructions in agent remarks.
Location
State NC
County Cabarrus
Zoning SFR
Interior
Heating Central, Heat Pump
Cooling Central Air
Flooring Carpet, Vinyl
Fireplace false
Appliance Dishwasher, Electric Range, Microwave
Laundry Laundry Room, Main Level
Exterior
Garage Spaces 1.0
Utilities Available Cable Available, Electricity Connected, Underground Power Lines, Underground Utilities
Roof Type Composition
Street Surface Concrete, Paved
Garage true
Building
Foundation Slab
Builder Name True Homes
Sewer Public Sewer
Water City
Architectural Style Traditional
Level or Stories Two
Structure Type Vinyl
New Construction false
Schools
Elementary Schools Bethel
Middle Schools C.C. Griffin
High Schools Central Cabarrus
Others
HOA Name Superior Association Mgmt
Senior Community false
Acceptable Financing Cash, Conventional, FHA, USDA Loan, VA Loan
Listing Terms Cash, Conventional, FHA, USDA Loan, VA Loan
Special Listing Condition Notice Of Default
Read Less
Want to know what your home might be worth? Contact us for a FREE valuation!

Our team is ready to help you sell your home for the highest possible price ASAP
© 2025 Listings courtesy of Canopy MLS as distributed by MLS GRID. All Rights Reserved.
Bought with Kaitlyn Bownds • Ideal Realty inc







