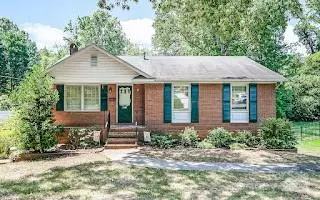$350,000
$339,900
3.0%For more information regarding the value of a property, please contact us for a free consultation.
7526 Dorn CIR Charlotte, NC 28212
4 Beds
3 Baths
1,546 SqFt
Key Details
Sold Price $350,000
Property Type Single Family Home
Sub Type Single Family Residence
Listing Status Sold
Purchase Type For Sale
Square Footage 1,546 sqft
Price per Sqft $226
Subdivision Sharon Forest
MLS Listing ID 4062845
Sold Date 09/18/23
Style Ranch,Traditional
Bedrooms 4
Full Baths 2
Half Baths 1
Abv Grd Liv Area 1,238
Year Built 1963
Lot Size 0.260 Acres
Acres 0.26
Lot Dimensions 79X144X78X135
Property Sub-Type Single Family Residence
Property Description
This Ranch/basement has unlimited potential. The property has only had two owners of record since it was new. Current owner's family has owned it for the last 54 years. It is a bit of a time capsule with some minor renovations but it has been maintained and well cared for over the years. As we say the bones are good. The finished area in the basement could be a bedroom, recreation room or den. The unfinished area is only limited by your imagination. The yard was an awesome flower and vegetable garden at one time and could be again with very little work. The large bow window in the dining area light up the kitchen dining and main living area. Hardwood floors throughout the main level. One of the floor plans that made the Ervin Co a great success.
Location
State NC
County Mecklenburg
Zoning R4
Rooms
Basement Basement Shop, Daylight, Exterior Entry, Interior Entry, Partially Finished, Walk-Out Access
Main Level Bedrooms 3
Interior
Interior Features Attic Stairs Pulldown, Kitchen Island
Heating Central, Forced Air, Natural Gas, Wood Stove
Cooling Central Air
Flooring Tile, Vinyl, Wood
Fireplaces Type Wood Burning Stove
Fireplace false
Appliance Dishwasher, Electric Oven, Electric Range, Microwave, Plumbed For Ice Maker
Laundry In Basement
Exterior
Utilities Available Electricity Connected, Gas
Roof Type Fiberglass
Street Surface Asphalt,Paved
Porch Patio
Garage false
Building
Foundation Basement
Sewer Public Sewer
Water City
Architectural Style Ranch, Traditional
Level or Stories One
Structure Type Brick Full
New Construction false
Schools
Elementary Schools Unspecified
Middle Schools Unspecified
High Schools Unspecified
Others
Senior Community false
Acceptable Financing Cash, Conventional
Listing Terms Cash, Conventional
Special Listing Condition None
Read Less
Want to know what your home might be worth? Contact us for a FREE valuation!

Our team is ready to help you sell your home for the highest possible price ASAP
© 2025 Listings courtesy of Canopy MLS as distributed by MLS GRID. All Rights Reserved.
Bought with Carl Davis • DDavis Real Estate LLC



