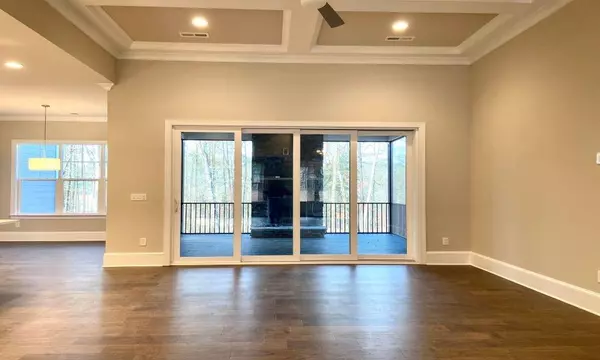$890,000
$894,900
0.5%For more information regarding the value of a property, please contact us for a free consultation.
1051 Irish Creek DR #51 Landis, NC 28088
3 Beds
4 Baths
3,111 SqFt
Key Details
Sold Price $890,000
Property Type Single Family Home
Sub Type Single Family Residence
Listing Status Sold
Purchase Type For Sale
Square Footage 3,111 sqft
Price per Sqft $286
Subdivision Irish Creek
MLS Listing ID 3880564
Sold Date 09/19/23
Style Arts and Crafts
Bedrooms 3
Full Baths 3
Half Baths 1
Construction Status Completed
HOA Fees $44/qua
HOA Y/N 1
Abv Grd Liv Area 3,111
Year Built 2022
Lot Size 0.771 Acres
Acres 0.771
Property Sub-Type Single Family Residence
Property Description
Beautiful new custom home in the Irish Creek Country Club community. The Grayson is an inviting and cozy, three-bedroom ranch, open floor plan home. The spacious family room and kitchen make this home ideal for entertaining. This plan features a large primary suite, ideally located on a separate wing of the house with the two additional bedrooms conveniently located off of the family room, allowing everyone to have their own space. Bonus room, full bath and large storage closet upstairs.
Location
State NC
County Rowan
Zoning R8
Rooms
Main Level Bedrooms 3
Interior
Interior Features Attic Stairs Pulldown, Entrance Foyer, Garden Tub, Kitchen Island, Open Floorplan, Pantry, Split Bedroom, Tray Ceiling(s), Walk-In Closet(s)
Heating ENERGY STAR Qualified Equipment, Forced Air, Natural Gas
Cooling Ceiling Fan(s), Central Air
Flooring Carpet, Hardwood, Tile
Fireplaces Type Gas Log, Porch
Fireplace true
Appliance Dishwasher, Disposal, Double Oven, ENERGY STAR Qualified Light Fixtures, Gas Cooktop, Gas Water Heater, Microwave, Tankless Water Heater
Laundry Main Level
Exterior
Garage Spaces 3.0
Roof Type Shingle
Street Surface Concrete
Accessibility Two or More Access Exits
Porch Front Porch, Rear Porch
Garage true
Building
Foundation Crawl Space
Builder Name Niblock Homes
Sewer Public Sewer
Water City
Architectural Style Arts and Crafts
Level or Stories One and One Half
Structure Type Fiber Cement,Stone Veneer
New Construction true
Construction Status Completed
Schools
Elementary Schools Landis
Middle Schools Corriher-Lipe
High Schools South Rowan
Others
HOA Name Hawthorne Management
Senior Community false
Acceptable Financing Cash, Conventional
Listing Terms Cash, Conventional
Special Listing Condition None
Read Less
Want to know what your home might be worth? Contact us for a FREE valuation!

Our team is ready to help you sell your home for the highest possible price ASAP
© 2025 Listings courtesy of Canopy MLS as distributed by MLS GRID. All Rights Reserved.
Bought with Tina Anderson • EXP Realty LLC







